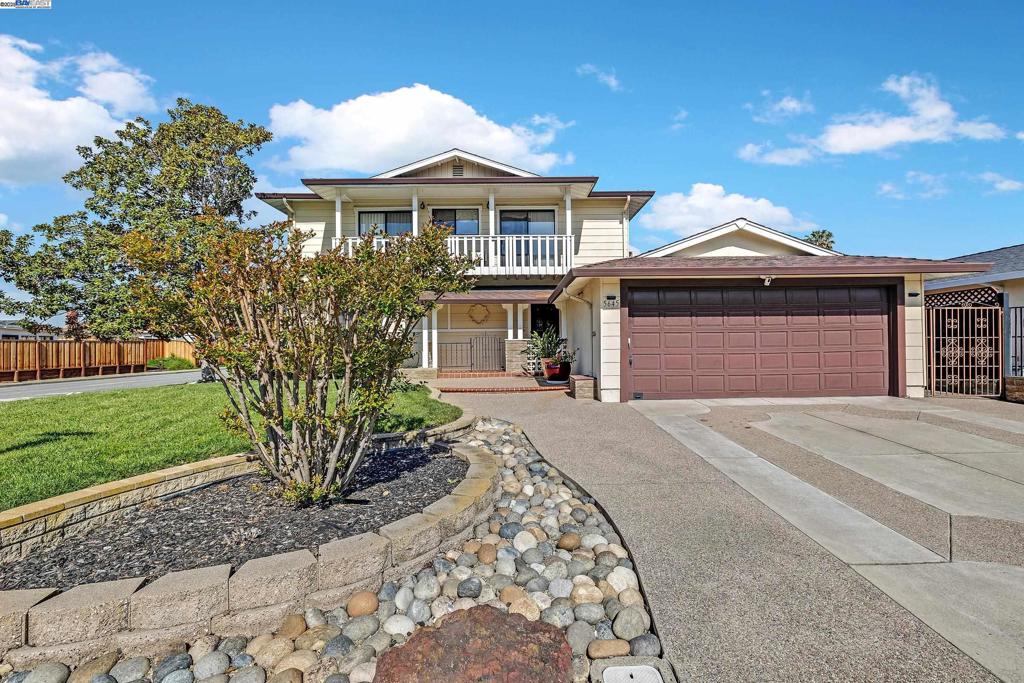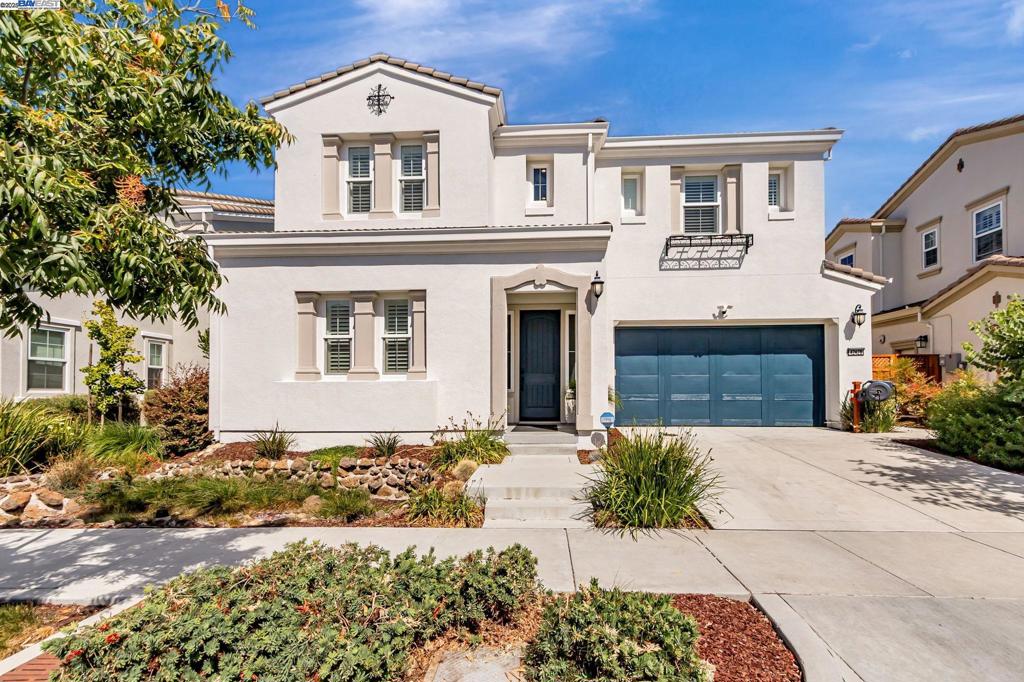Overview
- Residential
- 2
- 3
- 1
- 2035
- 385772
Description
Welcome to Enclave at Mission Falls Sierra Collection. This Walnut Plan 6 is a 3-story, southwest-facing townhome-style condo with 2,035 sq. ft., 2 bedrooms, 2.5 bathrooms, a den, elevator, covered deck, front porch, and 1-car garage. Features include custom wood cabinetry, granite countertops with 6″ backsplash, Whirlpool stainless steel appliances, washer & dryer, Shaw carpet, craftsman-style doors, and LED lighting. Additional upgrades: smart home system, solar, tankless water heater, and dual-zone HVAC. This is a relaxed 55+ Community. The buyers do not have to be 55 but someone living in the home must be 55. Please ask for additional details.
Details
Updated on September 7, 2025 at 1:09 am Listed by Cici Yang, BQ Realty- Property ID: 385772
- Price: $1,249,980
- Property Size: 2035 Sqft
- Bedrooms: 2
- Bathrooms: 3
- Garage: 1
- Year Built: 2022
- Property Type: Residential
- Property Status: Active
Features
Mortgage Calculator
- Down Payment
- Loan Amount
- Monthly Mortgage Payment
- Property Tax
- Home Insurance
- PMI
- Monthly HOA Fees
















































