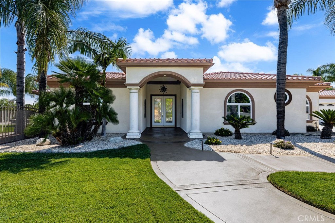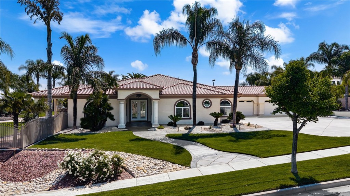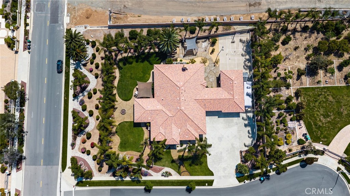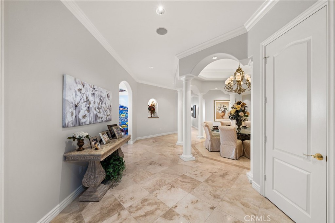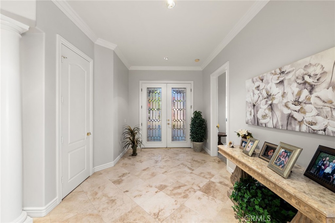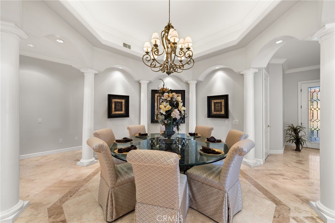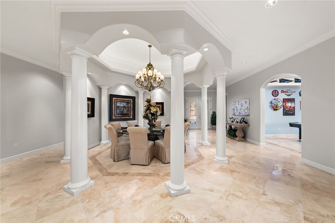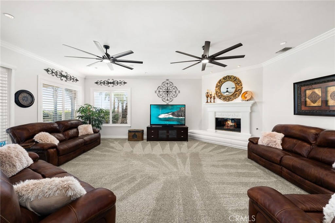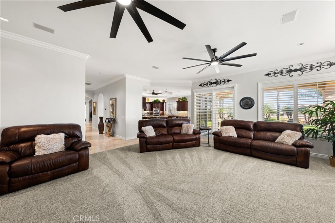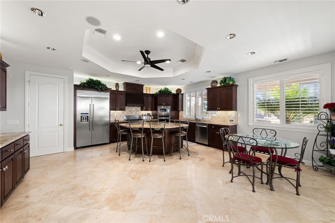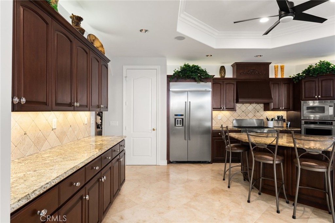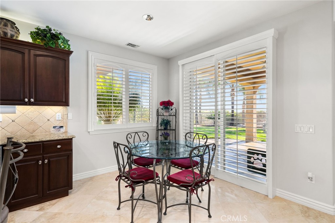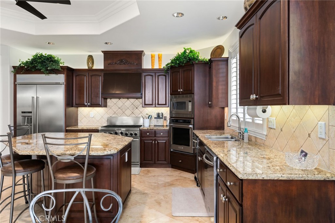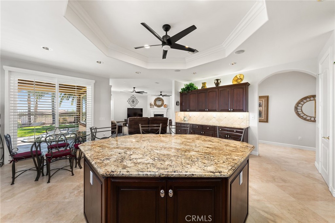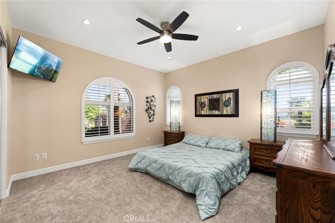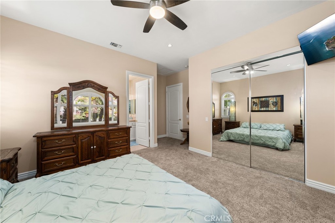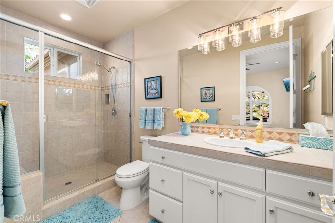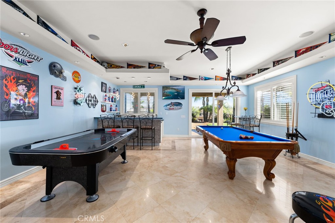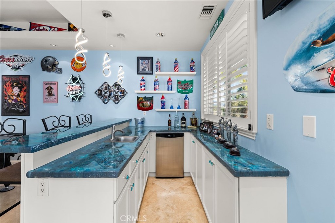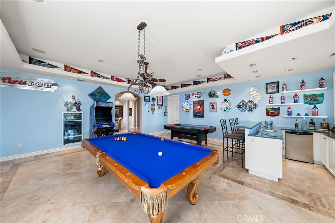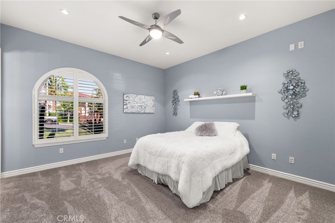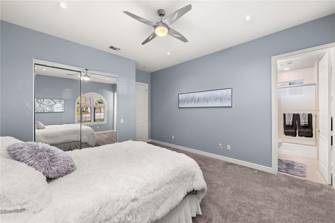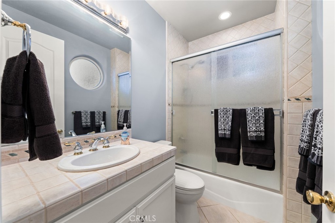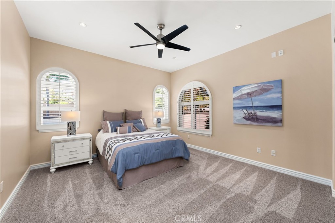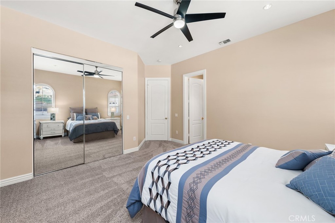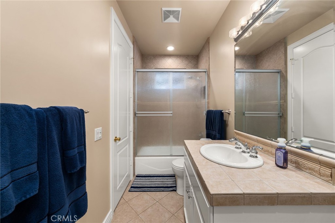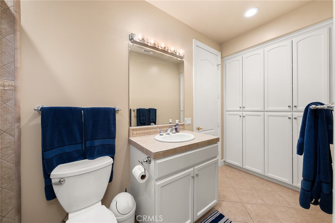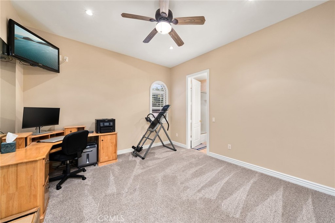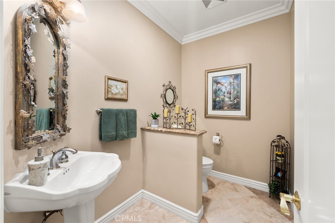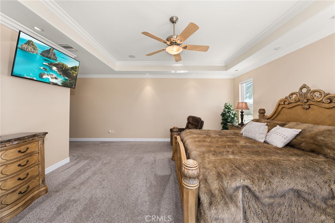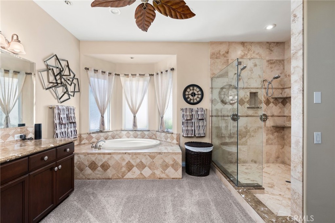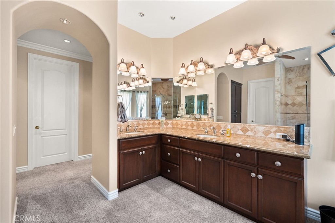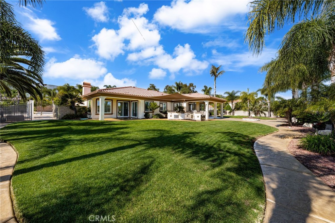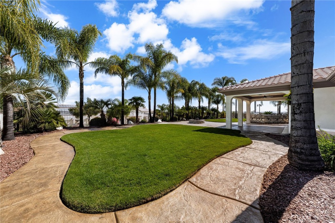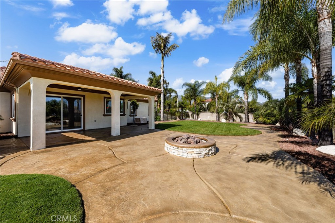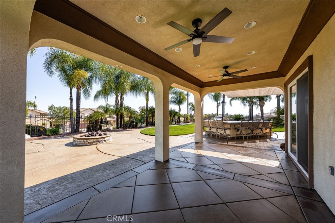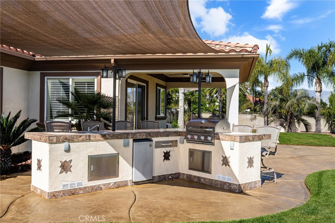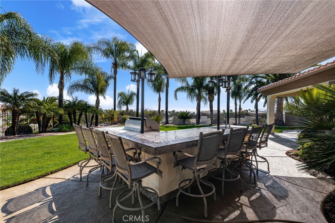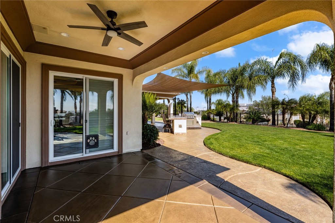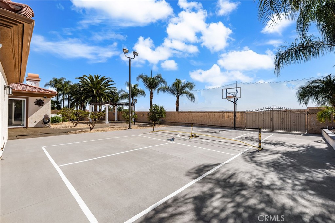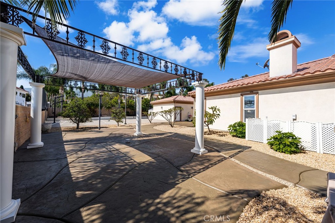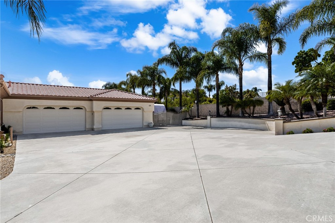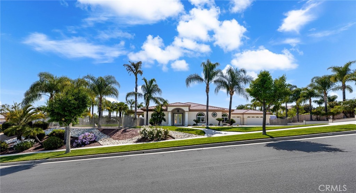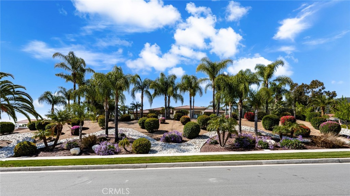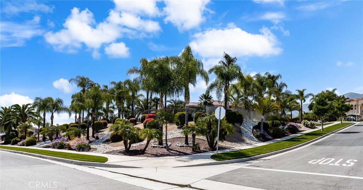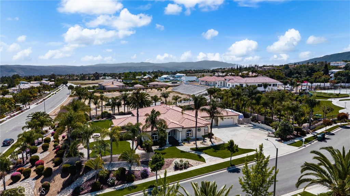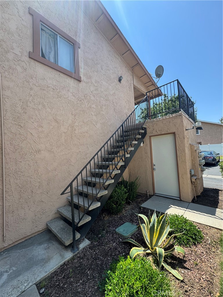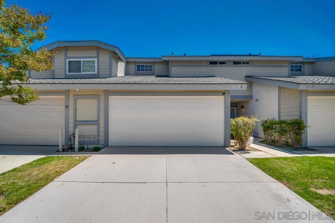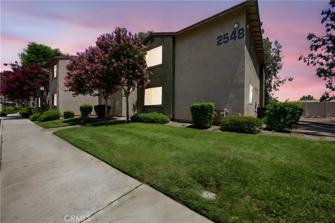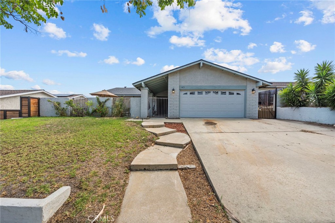Overview
- Residential
- 4
- 5
- 6
- 4533
- 374389
Description
Welcome to the Beautifully Designed, Custom-Built 4,533 Square Foot Single-Story Home Located in a Small Cul-De-Sac in Desirable South Corona. Situated on an Expansive 40,000+ Square Foot Lot with NO HOA, this Property Offers Privacy, Space and Incredible Amenities. The Home’s Standout Architectural Feature is the Striking Circular Formal Dining Area. There are 4 Spacious Bedrooms, Each with its Own Ensuite Bathroom, Plus a Convenient Half Bath off the Dining Area and a Spacious Office/Workout Room. The Luxurious Primary Suite Features an Oversized Walk-In Closet, and a Spa-Inspired Bathroom with Dual Sinks, a Vanity Area, a Soaking Tub and a Large Walk-In Shower. The Open-Concept Kitchen Flows into the Inviting Family room, Complete with a Gas Fireplace, High Hearth Mantle and Two Ceiling Fans. The Chef’s Kitchen is Equipped with a Grand Walk-In Pantry, Stainless Steel KitchenAid Appliances -including a Built-In Refrigerator, Oven with 6 Burner Cooktop, a Single Oven, Microwave, Trash Compactor and Dishwasher. The Large Center Island has a Vast Amount of Storage and a Eating Area and Access to the Backyard. The Spacious Indoor Laundry Room Offer Ample Cabinets, a Utility Sink, Generous Counter Space and Direct Access to the Garage. Just off the Dining Area is the Game Room Featuring Custom Resin Countertops, Cabinets for Storage, Color-Changing Lighting, Bar Sink, Small Refrigerator, Built-In Media Cabinet, and a Sliding Door to the Outside Barbecue Area. Designed for Entertaining, the Backyard Includes Two Large Covered Patios, a Gas Fire Pit, Barbecue Island with Bar Seating, Sink, Mini Refrigerator, and Storage. There is a Sun Shade Area that is Great for Outdoor Seating or a Above Ground Spa. The Large Grass Area is Prepped for a Future Pool or Playground Area. Fruit Trees Include: 2 Dwarf Apples, Meyer Lemon, 2 Oranges, Tangerine, Avocado, Asian Pear, Nectarine and Lemon. Additional Amenities Include: Plantation Shutters Throughout Home, Mirrored Bedroom Closet Doors, Travertine Flooring, Carpet in Bedrooms and Family Room, Tinted Front Windows, Drought-Tolerant Landscaping, Rain Gutters, and Outdoor Motion Lights. The Property has a 2 Car Garage Plus a 4 Car Tandem Garage with Epoxy Floors, High Ceilings, Built-In Cabinets, RV Parking, Water Softener, and Hot Water Recirculation System. NO HOA, Low Taxes and Close to Award Winning Schools and Shopping. Truly a Remarkable Residence Where Detail and Design Come Together in Perfect Harmony.
Details
Updated on August 29, 2025 at 7:34 am Listed by Shelly Larez, Re/Max Partners- Property ID: 374389
- Price: $2,250,000
- Property Size: 4533 Sqft
- Land Area: 40075 Square Feet
- Bedrooms: 4
- Bathrooms: 5
- Garages: 6
- Year Built: 2001
- Property Type: Residential
- Property Status: Active
Mortgage Calculator
- Down Payment
- Loan Amount
- Monthly Mortgage Payment
- Property Tax
- Home Insurance
- PMI
- Monthly HOA Fees

