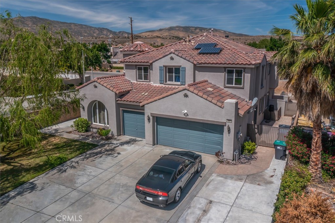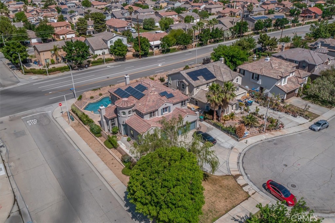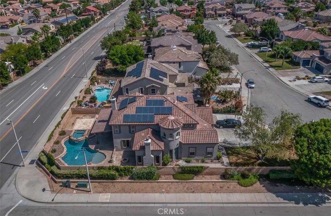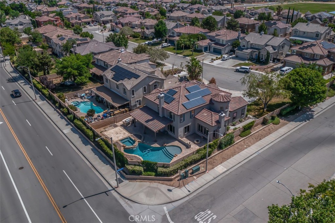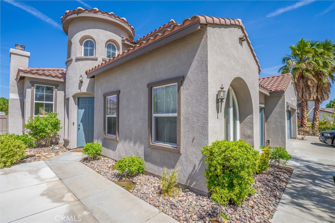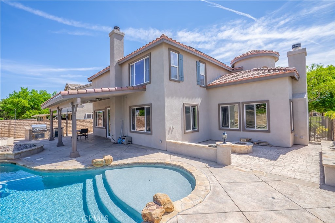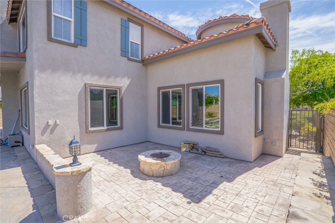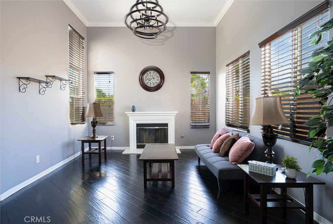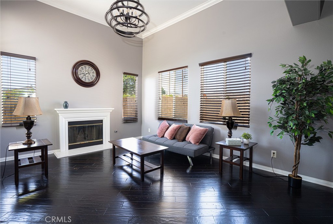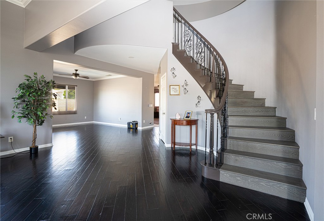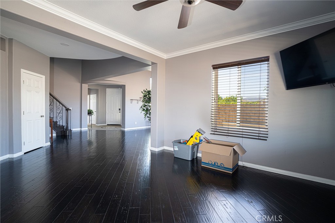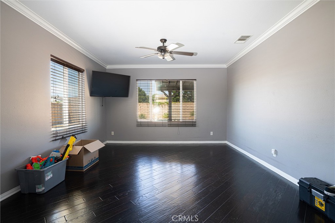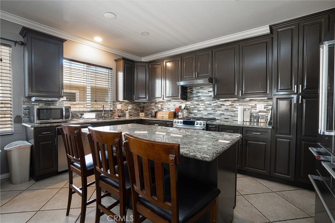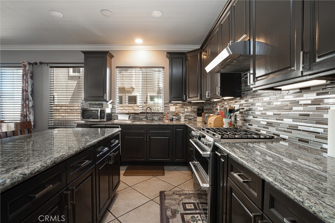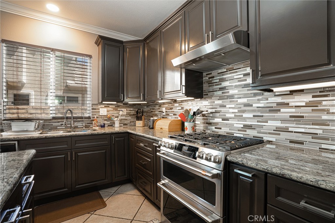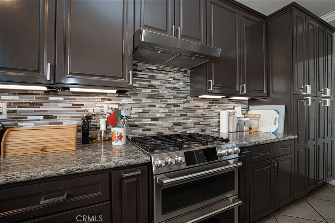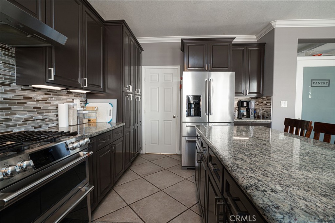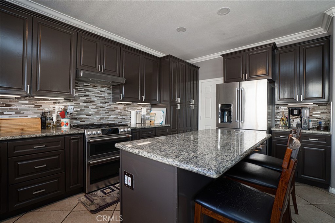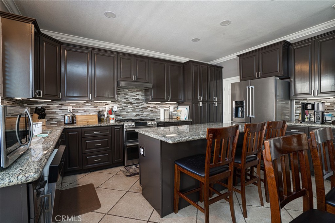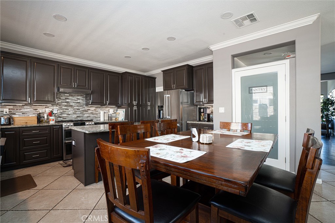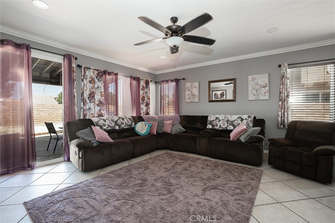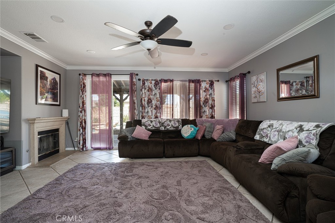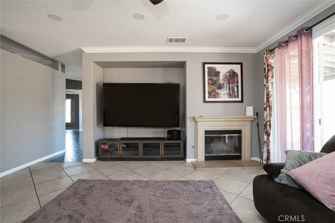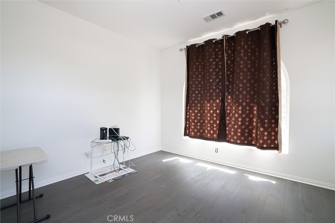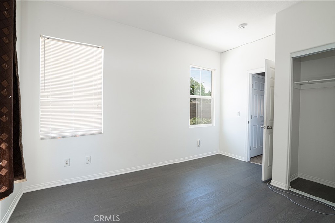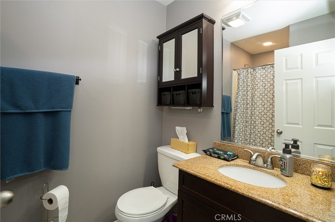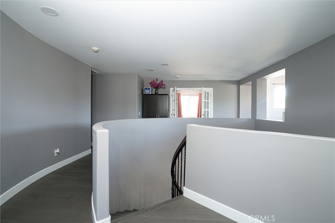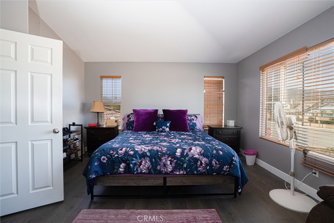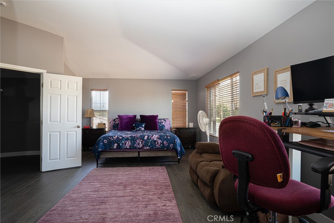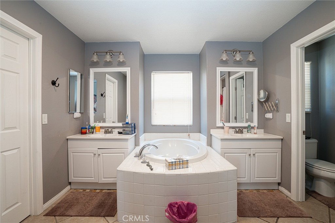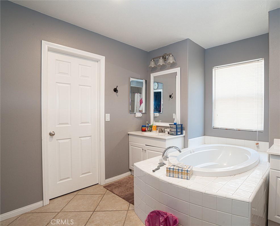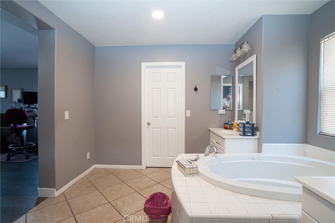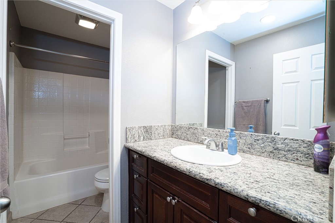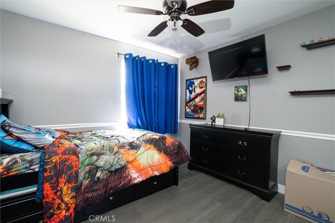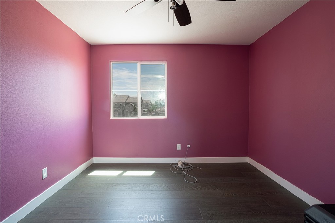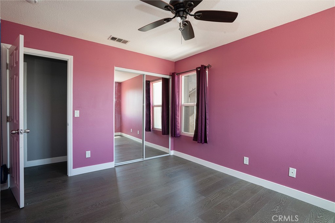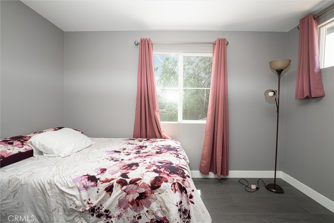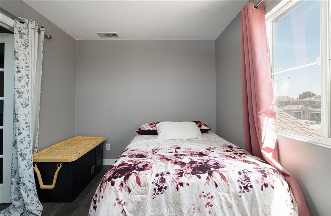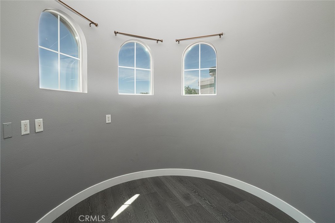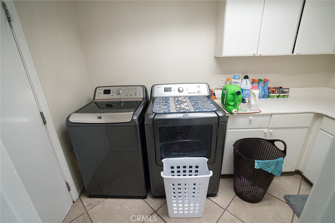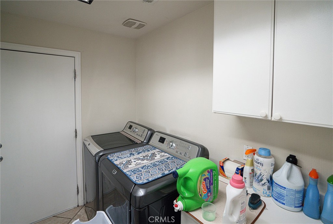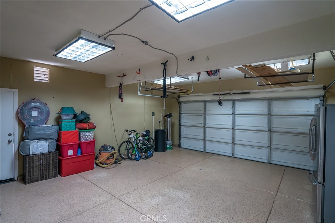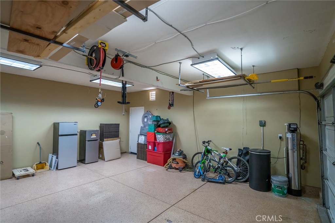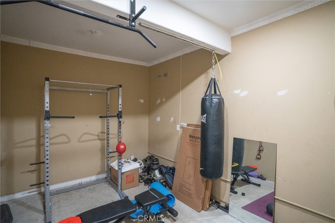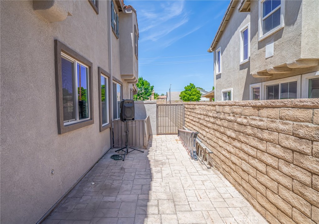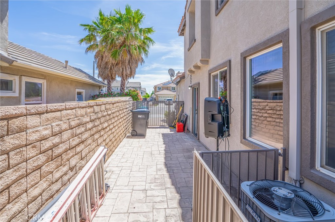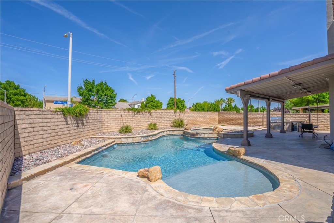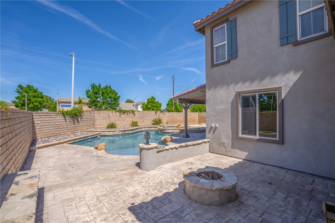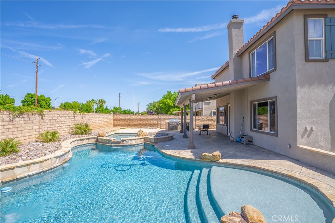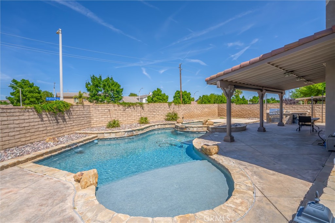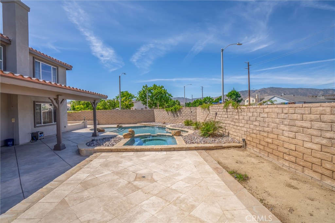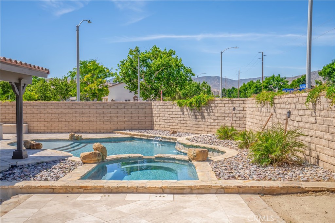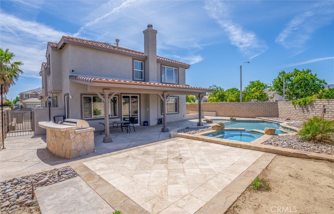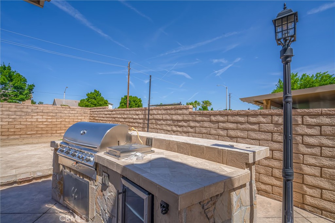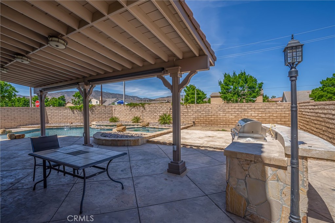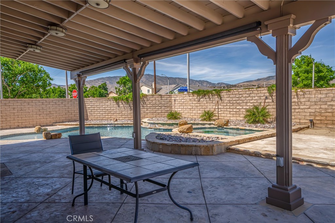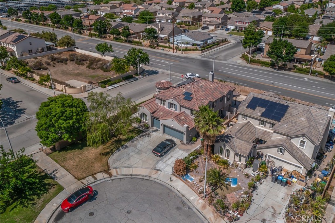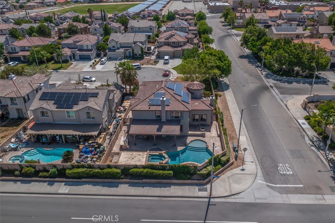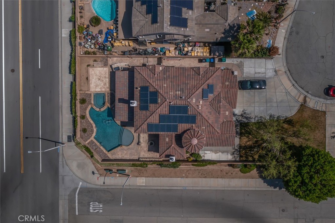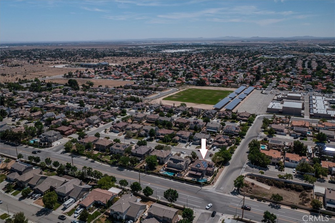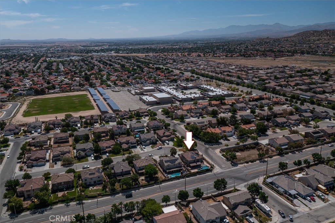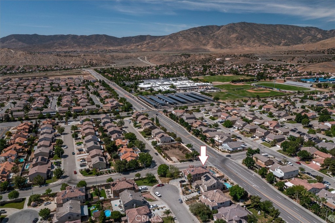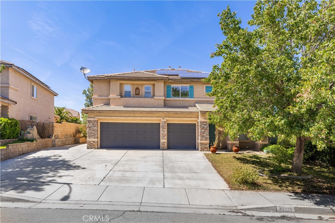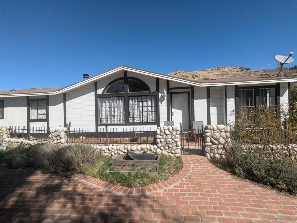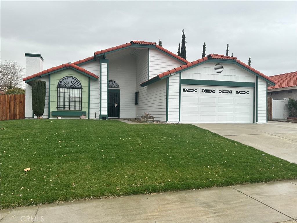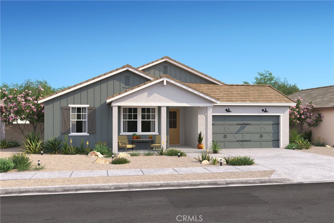Overview
- Residential
- 5
- 3
- 3
- 3272
- 278959
Description
Exquisite Rancho Vista Pool Home with Rare Castle Floor Plan Discover refined living in this turn-key 5-bedroom, 3-bathroom pool home, ideally located in a serene Rancho Vista cul-de-sac. Showcasing the coveted Castle floor plan, this expansive 3,272 sq ft residence sits on a generous 9,954 sq ft lot and offers a perfect blend of space, style, and comfort. From the moment you enter, you’ll notice the quality craftsmanship—custom hardwood and tile flooring grace the main level, while the open-concept layout invites natural light and seamless flow. The first-floor bedroom and full bath provide an ideal setup for guests or multi-generational living. At the heart of the home, the updated kitchen is both stylish and functional, featuring granite countertops, stainless steel appliances, recessed lighting, and a walk-in pantry—perfect for any home chef. Upstairs, you’ll find four well-appointed bedrooms—including a loft converted into an additional bedroom—and a spacious bonus area that’s ideal for a playroom or office. Step outside into your private backyard retreat, complete with a full-length covered patio and a sparkling pool—perfect for relaxing or entertaining all year long. Additional highlights include a 3-car garage, oversized driveway with RV parking potential, direct home access through a spacious laundry/mudroom, water softener system, and fully paid-off solar panels for energy efficiency and long-term savings. This rare floor plan doesn’t come around often—don’t miss the opportunity to own one of Rancho Vista’s most desirable homes. Schedule your private tour today!
Details
Updated on June 28, 2025 at 1:03 am Listed by Ramez Malki, C & R Properties, inc- Property ID: 278959
- Price: $684,900
- Property Size: 3272 Sqft
- Land Area: 9954 Square Feet
- Bedrooms: 5
- Bathrooms: 3
- Garages: 3
- Year Built: 2005
- Property Type: Residential
- Property Status: Active
Mortgage Calculator
- Down Payment
- Loan Amount
- Monthly Mortgage Payment
- Property Tax
- Home Insurance
- PMI
- Monthly HOA Fees

