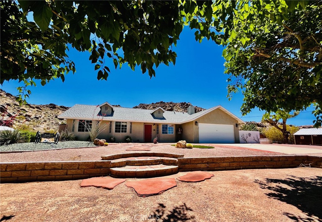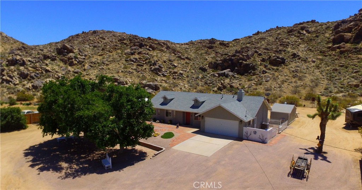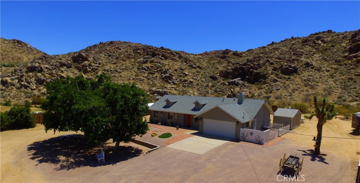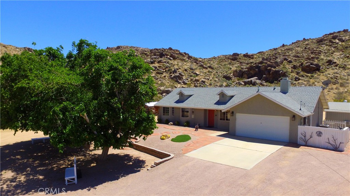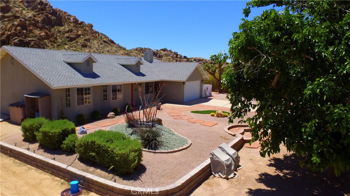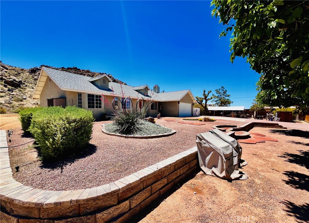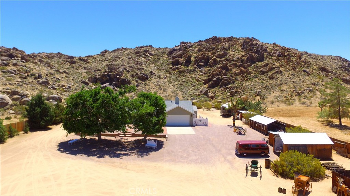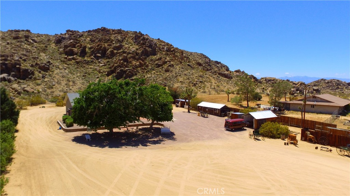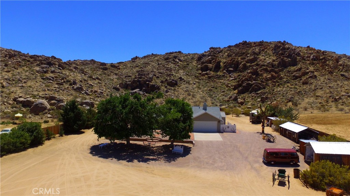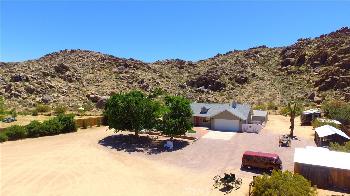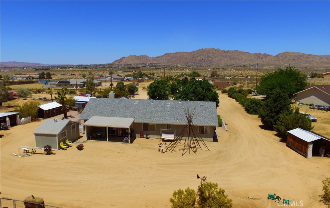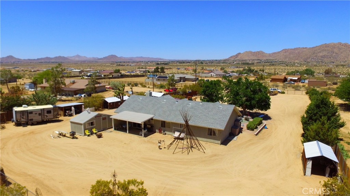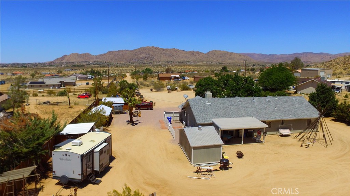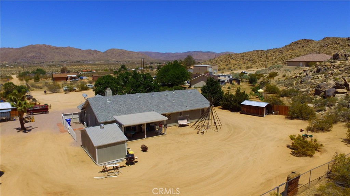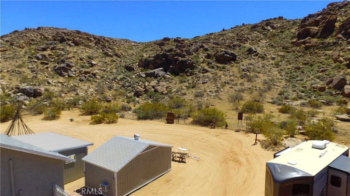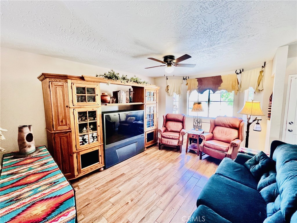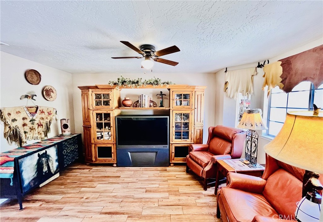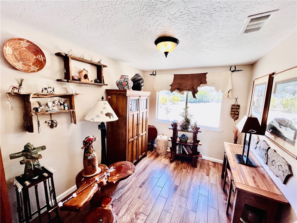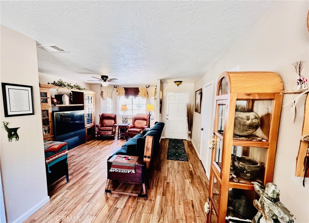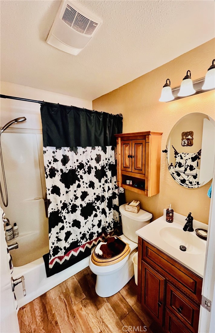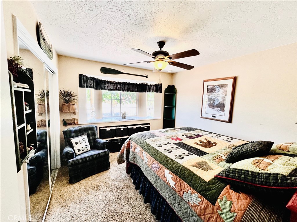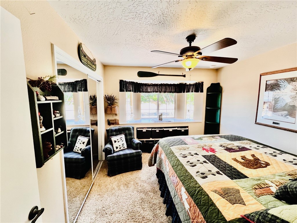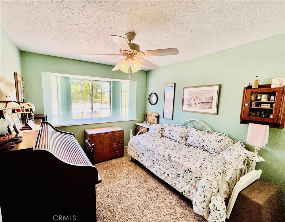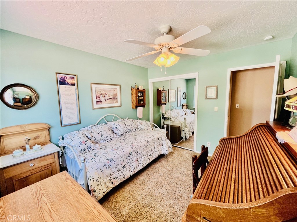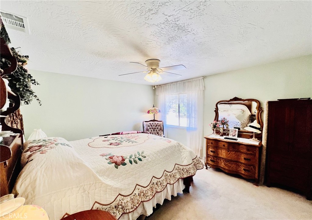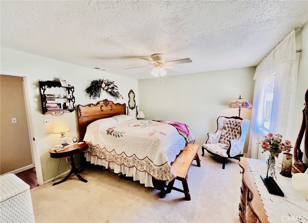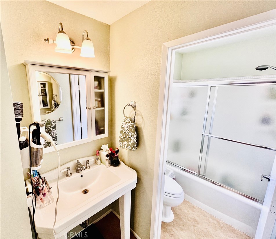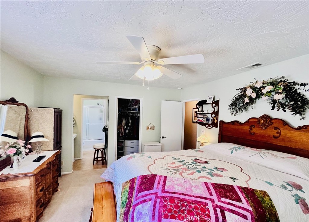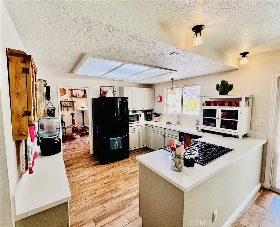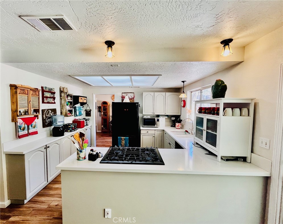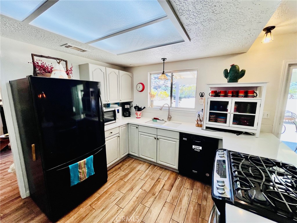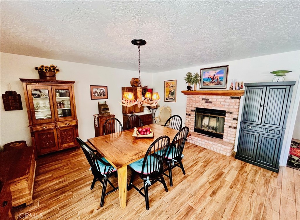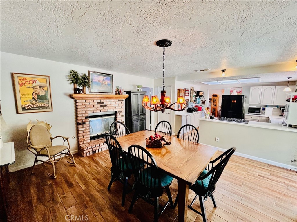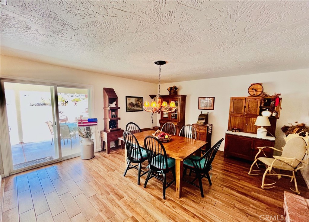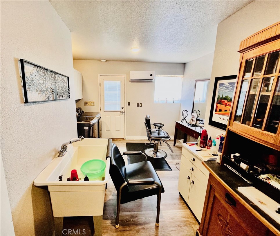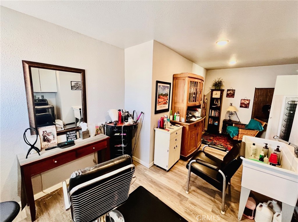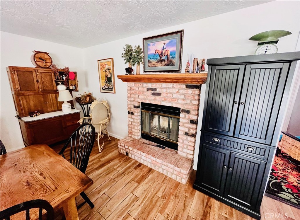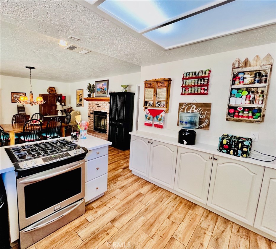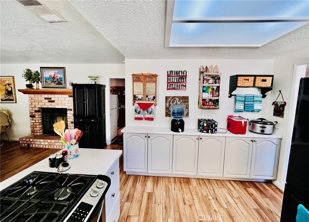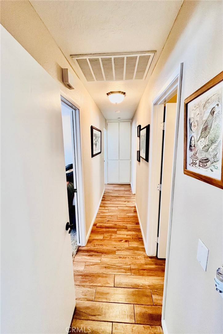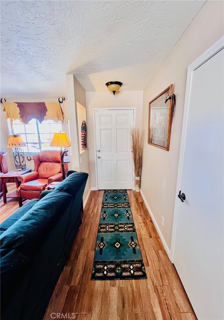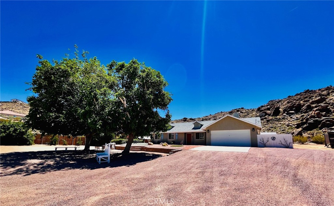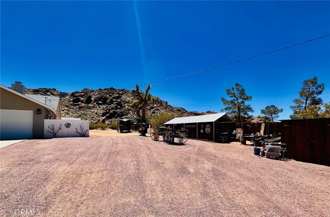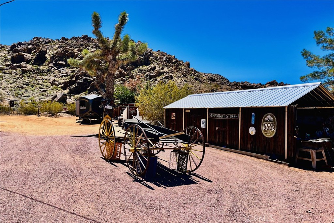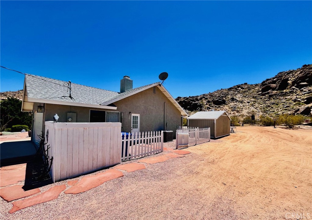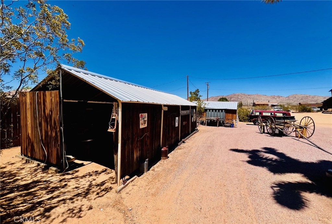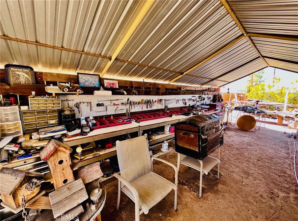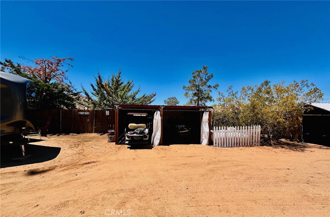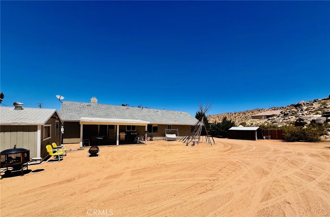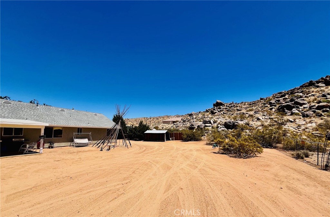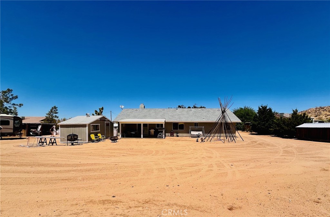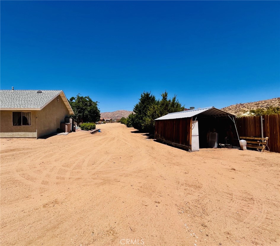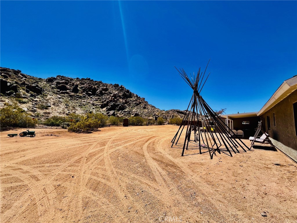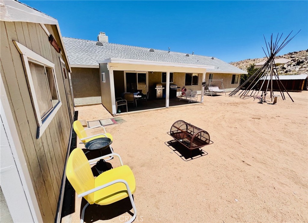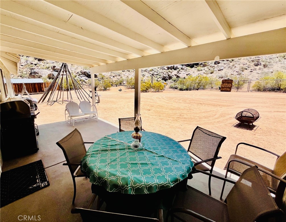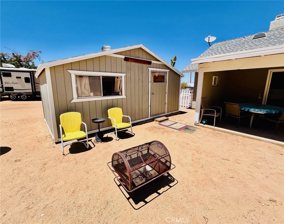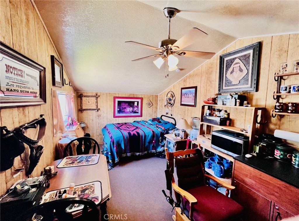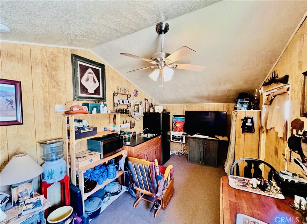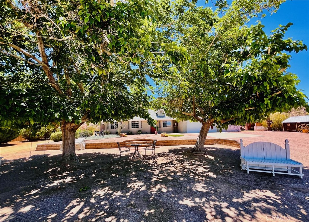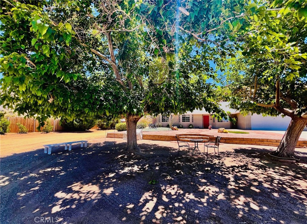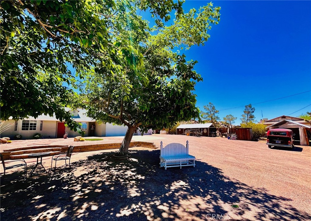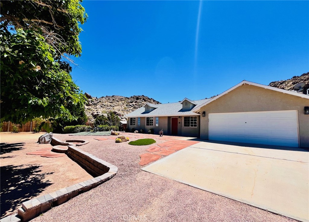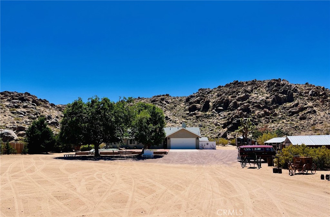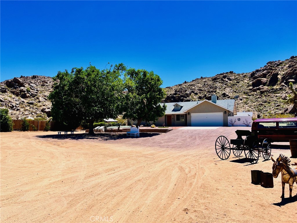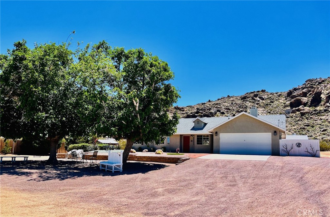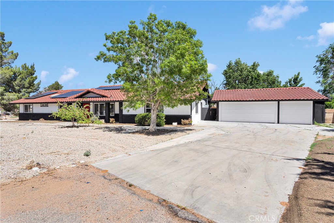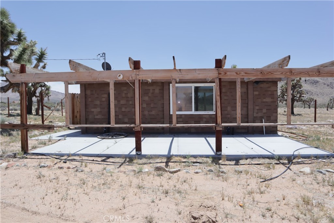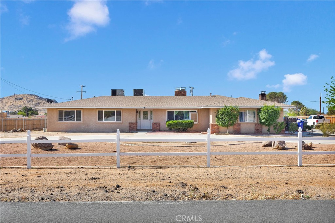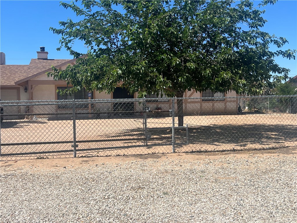Overview
- Residential
- 4
- 2
- 2
- 1646
- 205633
Description
HUGE PRICE IMPROVEMENT…If you are looking for quiet rural living and yet conveniently close to schools, shopping , restaurants and medical facilities this is a must see. This is a beautifully maintained property with a view of the desert and nestled up against the mountain and rocks. The entire property is fenced with an automatic solar powered gate at the entrance of the property. Mature trees and shrubbery are scattered throughout the property. There are several out- building; 3 Pole Barns and 2 work sheds . The Pole Barns could double as a garage. There is plenty of room for that RV and there are RV hook-ups. In addition to the outbuildings there is a “The Bunk House/Man Cave” This is a converted 10×20 Ft shed, fully insulated with ceiling fan,window A/C. electricity and the added amenities of a TV and refrigerator. Property is also zoned for horses and Cowboys! There is a covered back patio off the kitchen and family room with a view of the mountain and rocks. The owners are collectors of many unique artifacts many of which may be negotiable with the sale of the house. The entire plumbing system throughout the house was replaced 2 years ago as was the Tankless water heater. The Twin Pack is 7 years is old. The Water co is The Thunderbird Water Co, a Private Share co. Half of the garage was converted into a very large inside Laundry Room, that could also double as a hobby room, with a large sink and a split ( combined heating and a/c unit) wall unit. However, it can be converted back to a garage should the buyer so choose. Tile flooring is throughout the living areas of the house, and carpeting in the bedrooms. Two of the bedrooms have large bay windows and large built in storage units. The dining area is off the kitchen and living room with large windows looking out onto the mountain. Kitchen counter tops are quartz , cupboard space is plentiful, plus a small pantry, and again, looking out onto the mountains. The roomy family room is off the kitchen area and has a working brick fireplace and double glass doors that open onto to the covered patio. The actual sq. ft. of house is 1446, there is an unpermitted room of 200 sq. ft. Again this is a beautiful property and a must see. You will not be disappointed….original built as a 3/2….there is a possiblity of 4 bedrooms… .
Details
Updated on June 20, 2025 at 3:04 pm Listed by Diana Sigler, Coldwell Banker Home Source- Property ID: 205633
- Price: $459,500
- Property Size: 1646 Sqft
- Land Area: 48787 Square Feet
- Bedrooms: 4
- Bathrooms: 2
- Garages: 2
- Year Built: 1985
- Property Type: Residential
- Property Status: Active
Mortgage Calculator
- Down Payment
- Loan Amount
- Monthly Mortgage Payment
- Property Tax
- Home Insurance
- PMI
- Monthly HOA Fees

