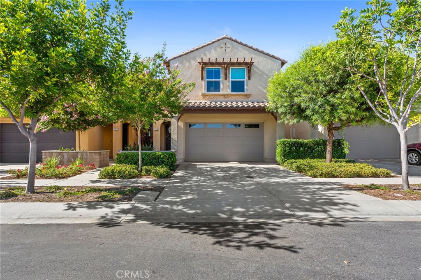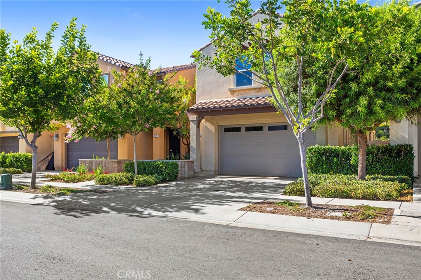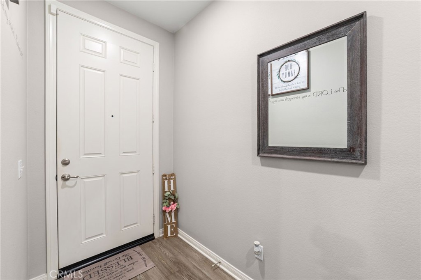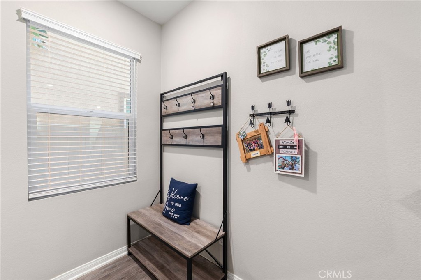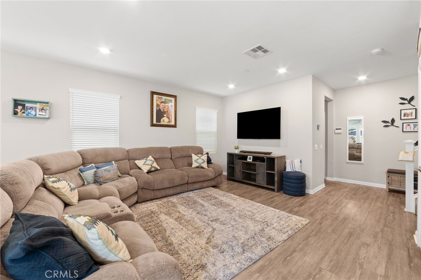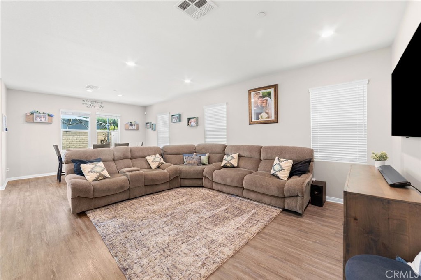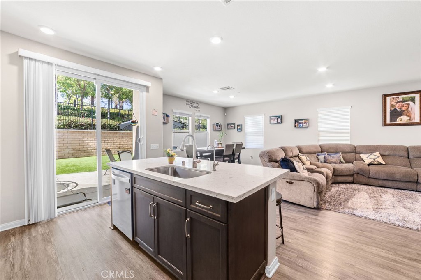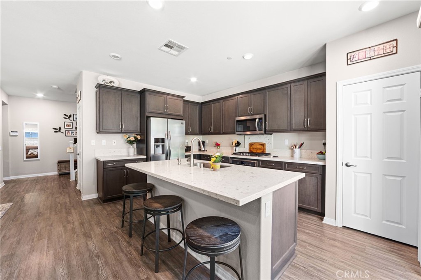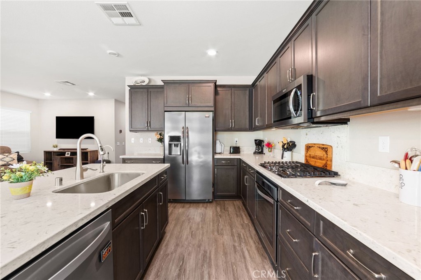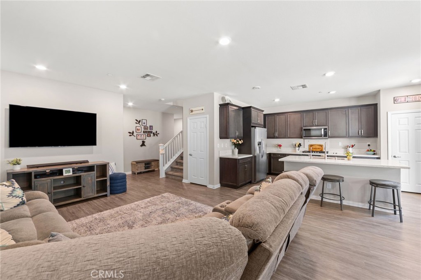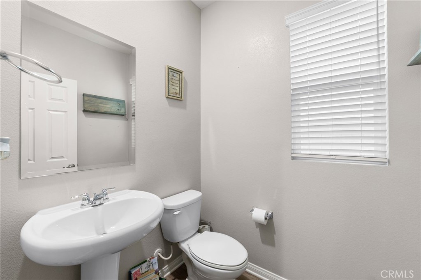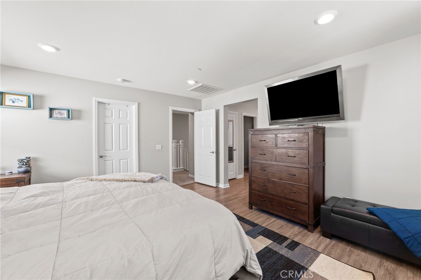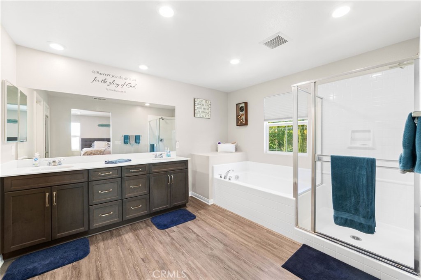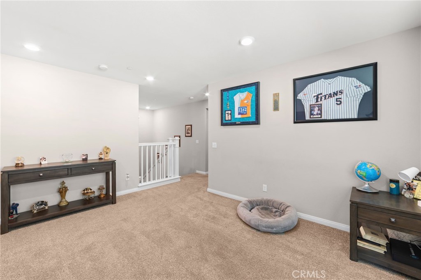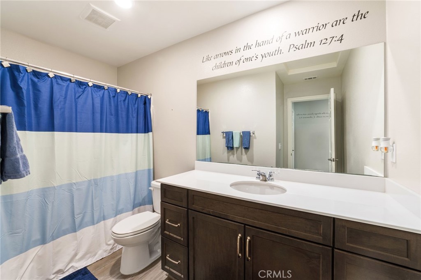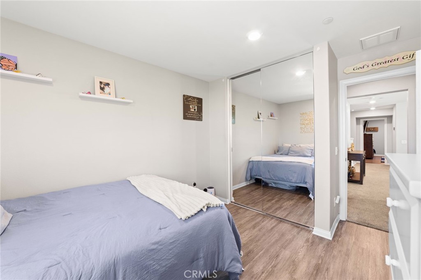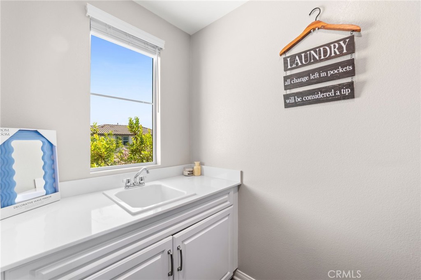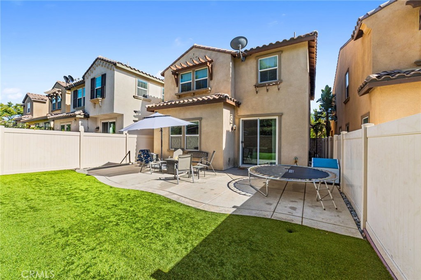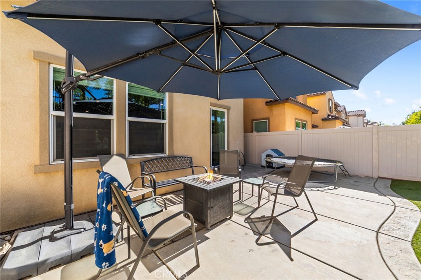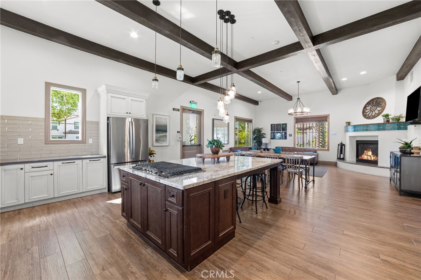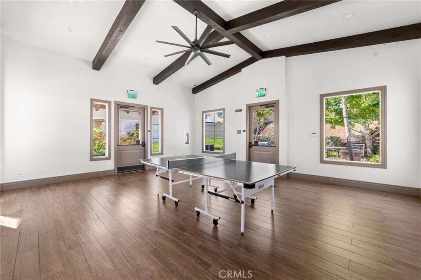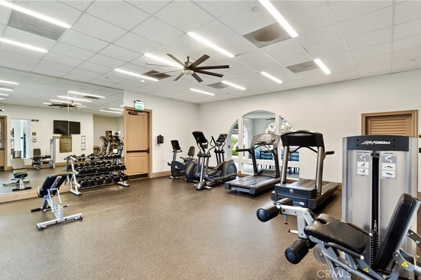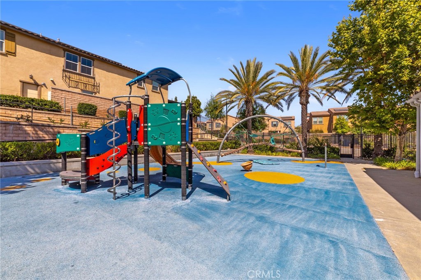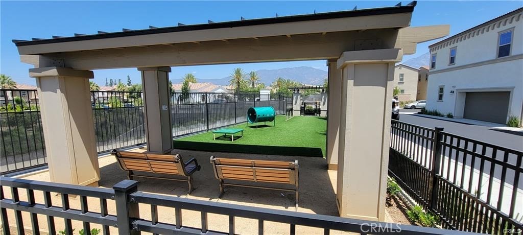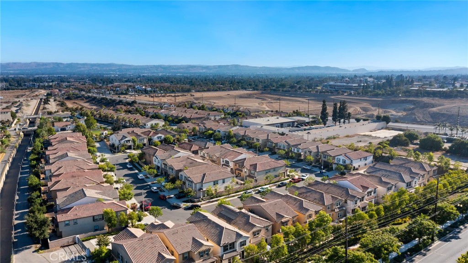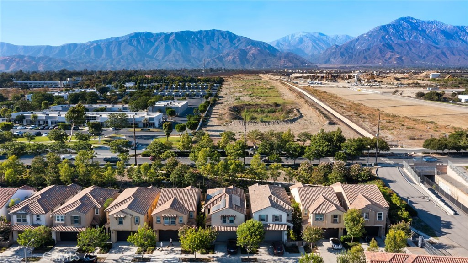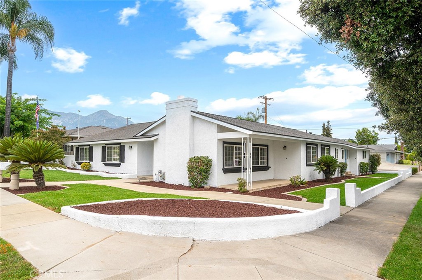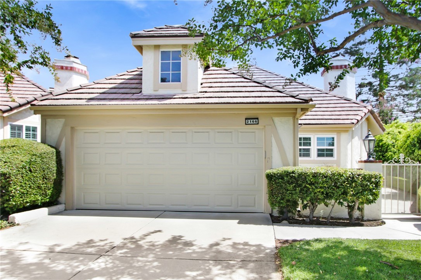Overview
- Residential
- 3
- 3
- 2
- 2084
- 386711
Description
Beautiful Home with SOLAR! Welcome to this stunning 3-bedroom, 2.5-bathroom home with a loft, located in the Harvest at Upland, a master-planned community which focuses on healthy living. This beautiful home features an open-concept layout and a spacious upstairs loft, that offers the perfect blend of functionality and style. It is also one of the few homes within the complex that has a nice sized, low-maintenance backyard which features artificial turf and a custom patio—with no rear neighbors for added privacy and tranquility. Step into the light-filled interior adorned with recessed lighting throughout, a contemporary kitchen which boasts a center island with an eating bar, stainless steel appliances, and a generous pantry—perfect for the home chef. The open layout flows seamlessly into the dining and spacious living area, ideal for entertaining and everyday comfort. There is a guest bathroom on the first floor as well. Upstairs, is the primary suite with walk-in closet and a luxurious en-suite bathroom with dual vanities, a spa like soaking tub and separate glass enclosed shower and a linen closet. There are two additional bedrooms, one has a walk-in closet and the other has a large closet with mirrored doors. There is an additional full bathroom, and a convenient upstairs indoor laundry room with sink and linen storage. The large loft is perfect for an extra living area, den, home office or play area. One of The biggest highlights of this home is that it comes with 18 SOLAR PANELS. That’s a rare and significant long-term value! Additional features included with this home include energy-efficient windows and HVAC, a finished 2 car garage with storage racks, a tankless water heater, and a whole house water purification and softening system which produces healthy Alkaline water. The Harvest at Upland residents enjoy a secure gated community with access to top-tier amenities including a resort sized swimming pool, spa, community garden, game room, indoor gym, children’s play area, dog park, outdoor seating with fireplace and BBQ areas, and a beautifully appointed common room with a kitchen, dining area, living space, and fireplace. Conveniently located near shopping, local entertainment and the 210 Freeway. This community is also just minutes away from the Claremont Colleges and the University of La Verne.
Details
Updated on September 7, 2025 at 5:18 pm Listed by Cindy Saldias, RE/MAX INNOVATIONS- Property ID: 386711
- Price: $829,800
- Property Size: 2084 Sqft
- Land Area: 3217 Square Feet
- Bedrooms: 3
- Bathrooms: 3
- Garages: 2
- Year Built: 2018
- Property Type: Residential
- Property Status: Pending
Mortgage Calculator
- Down Payment
- Loan Amount
- Monthly Mortgage Payment
- Property Tax
- Home Insurance
- PMI
- Monthly HOA Fees

