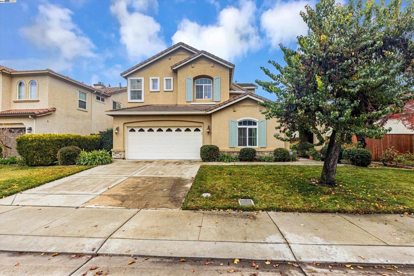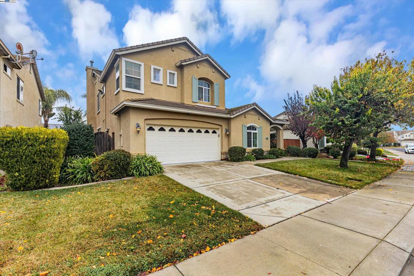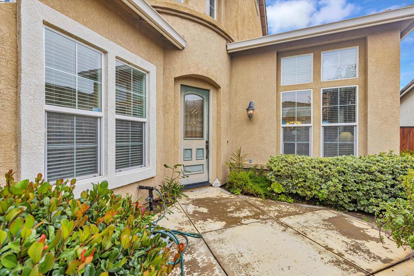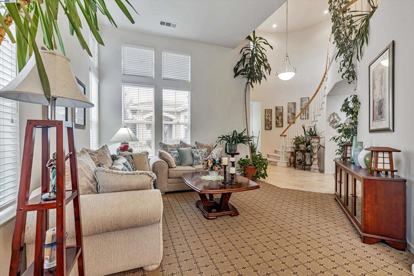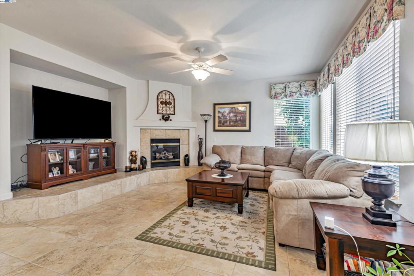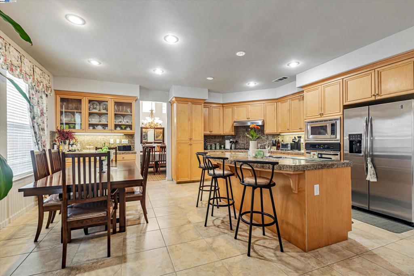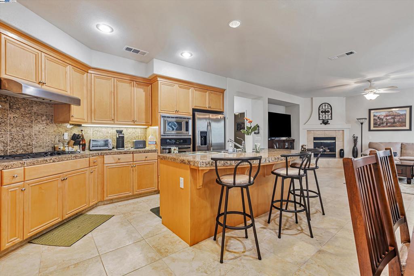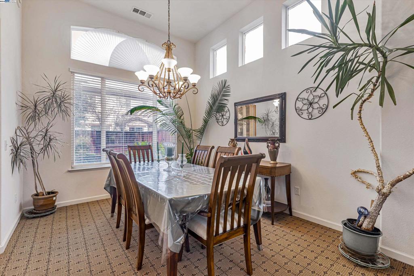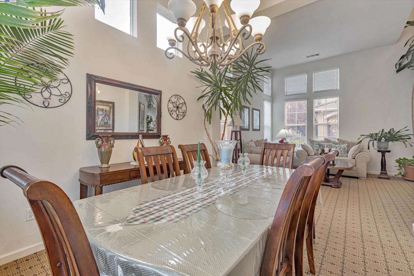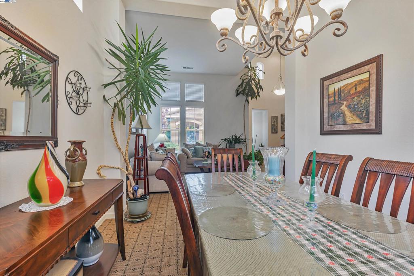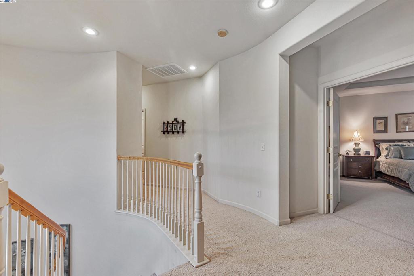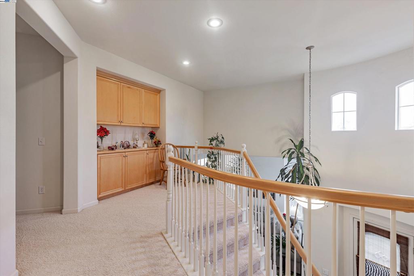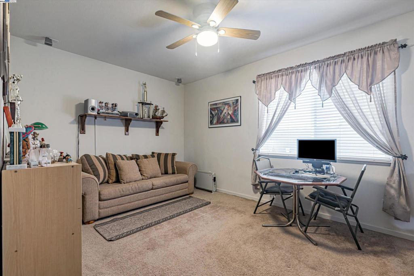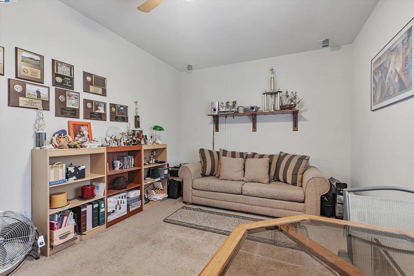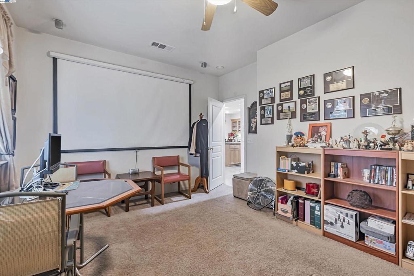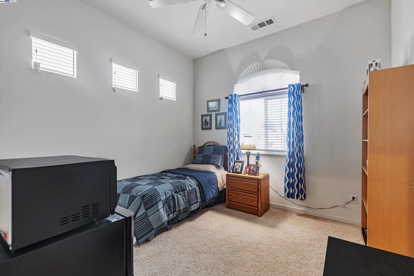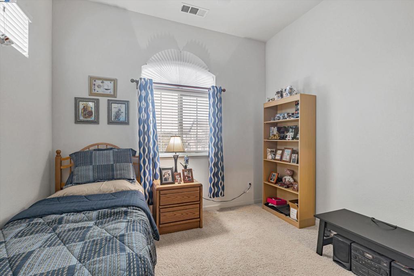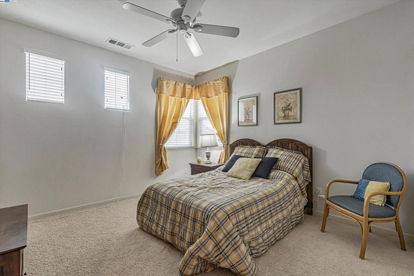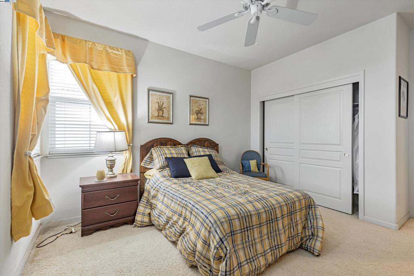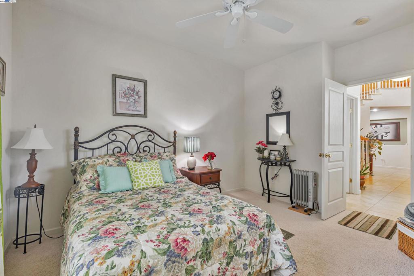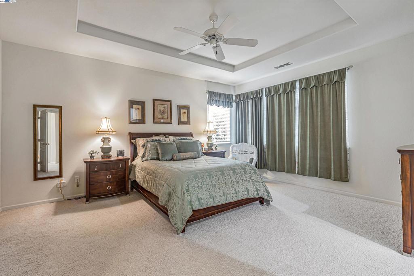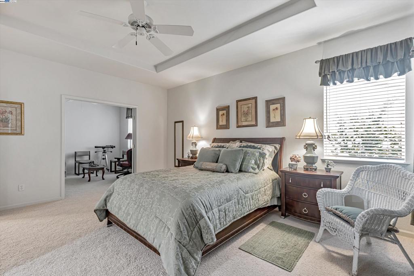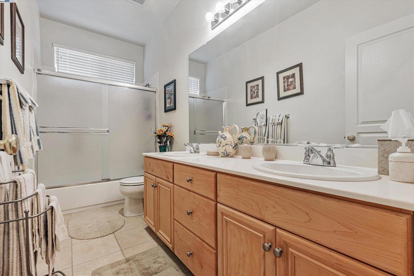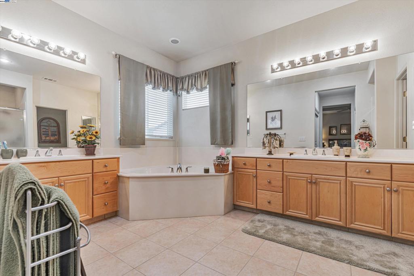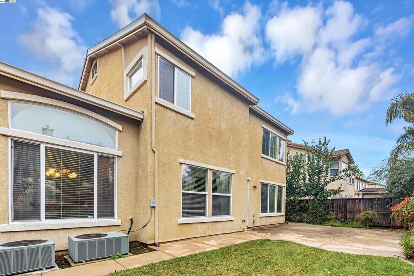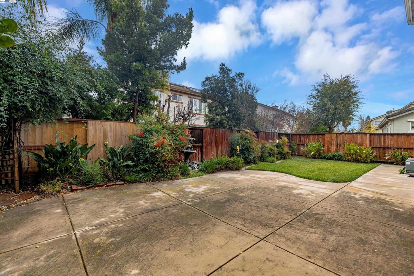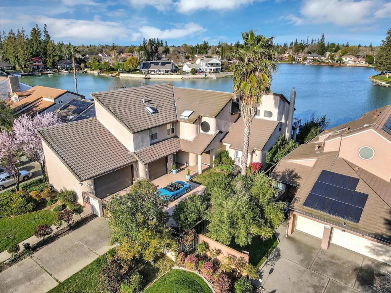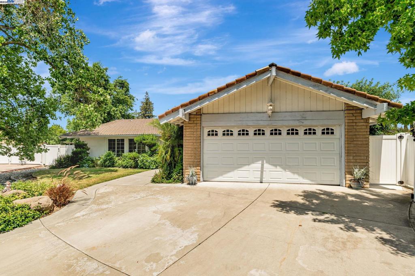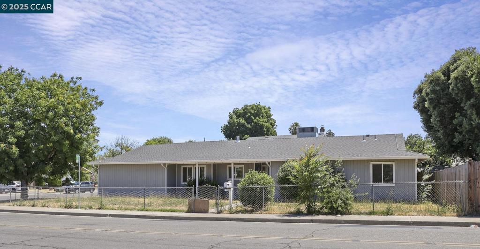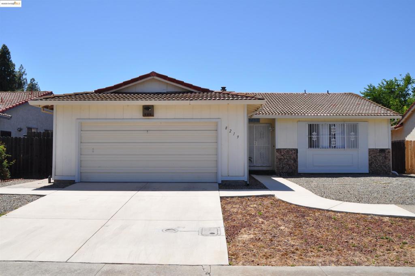Overview
- Residential
- 5
- 3
- 2
- 3033
- 202298
Description
Stunning 5 Bedroom 3 Bathroom family home consisting of 3,033 Sq. ft. living area . Located in the neighborhood of Spanos Park West. Tile roof. High ceiling in a spacious living room plus a formal dining room with recessed lighting create an airy, sunny and welcoming atmosphere. The 2 bedrooms downstairs consist of the bedroom with a separate full bath and media room. The kitchen would delight any housewife with its granite countertops with backsplash, ample cabinets, recessed lighting and an island with granite counters. The spacious master bedroom includes a bonus room, 2 walk-in closets, and its bathroom boasts of a jacuzzi and 2 separate bathroom sinks. Professionally landscaped front yard and backyard are low maintenance. A minute walk to an elementary school. Near by are park and a golf course. Easy access to I-5.
Details
Updated on May 14, 2025 at 11:57 pm Listed by Peter Garcia, Alliance Bay Realty- Property ID: 202298
- Price: $599,000
- Property Size: 3033 Sqft
- Land Area: 6307 Square Feet
- Bedrooms: 5
- Bathrooms: 3
- Garages: 2
- Year Built: 2004
- Property Type: Residential
- Property Status: Pending
Mortgage Calculator
- Down Payment
- Loan Amount
- Monthly Mortgage Payment
- Property Tax
- Home Insurance
- PMI
- Monthly HOA Fees

