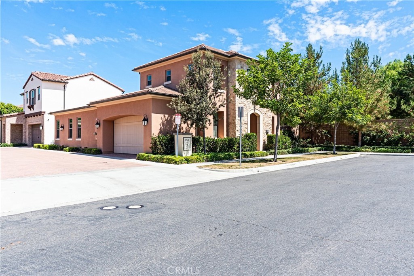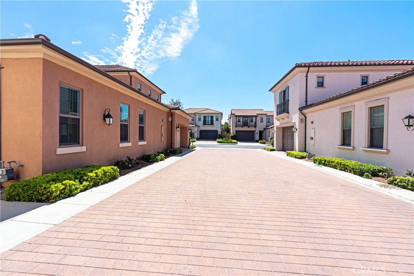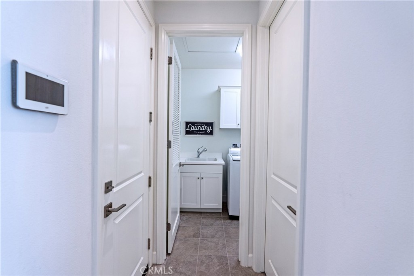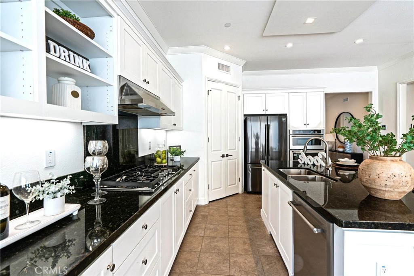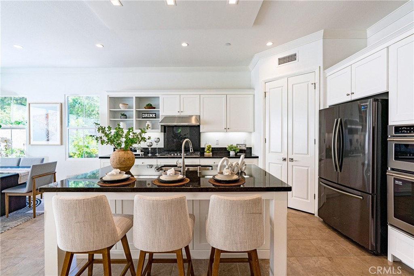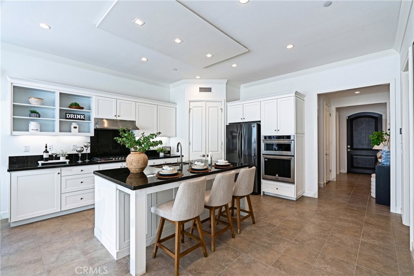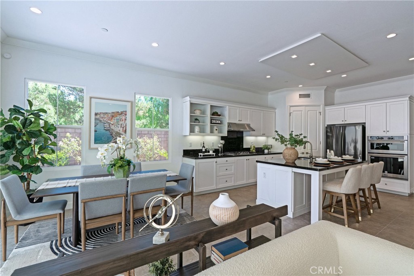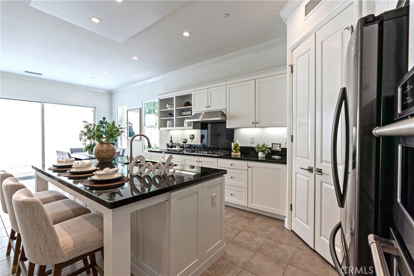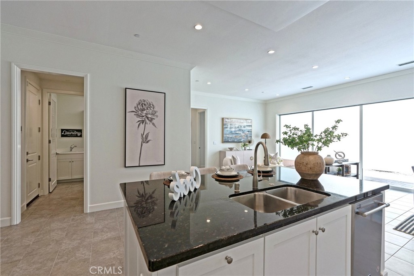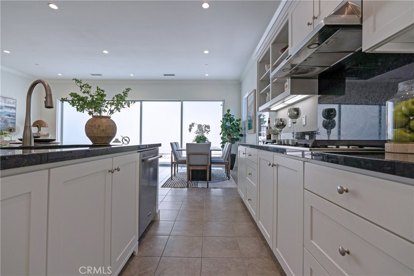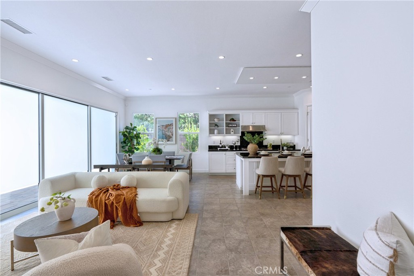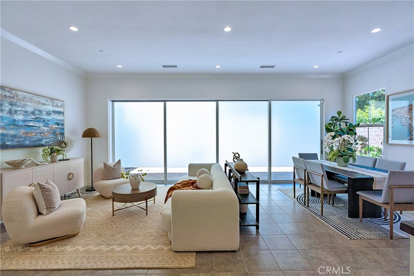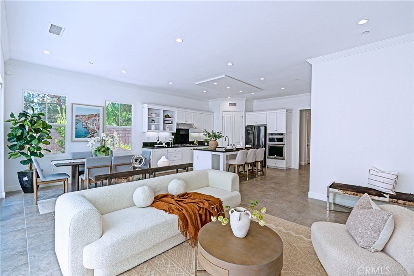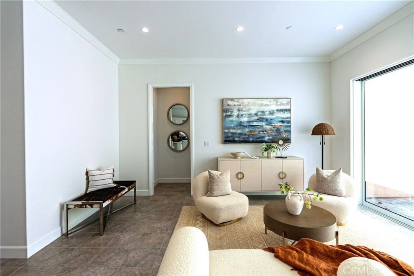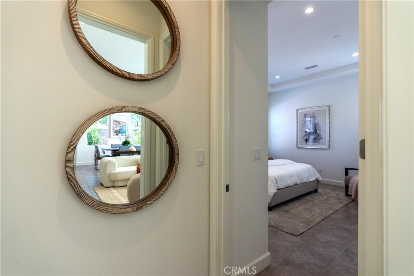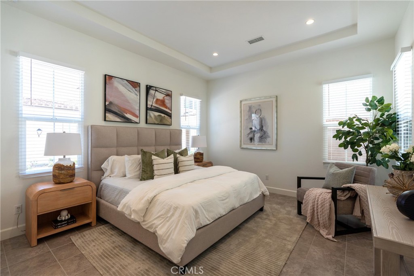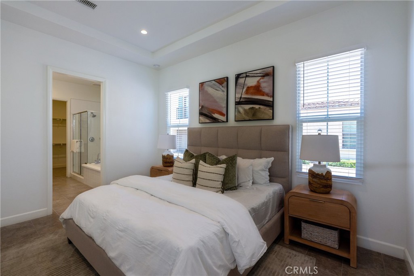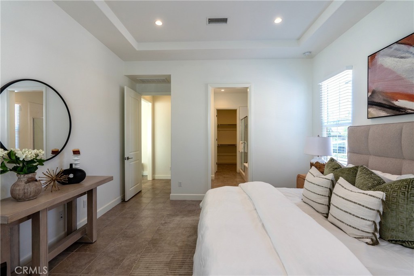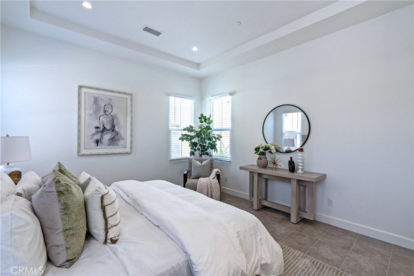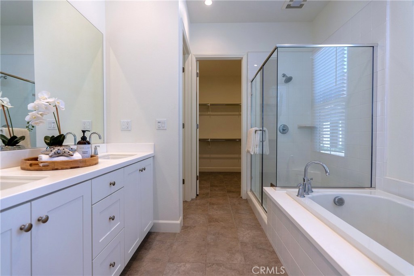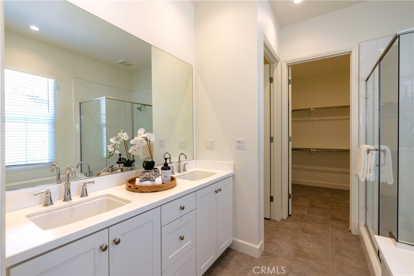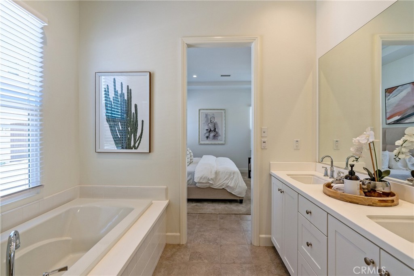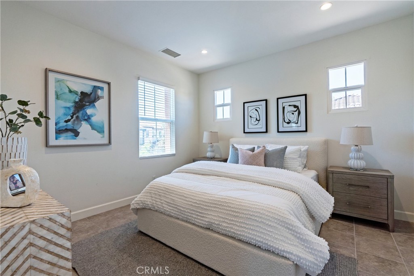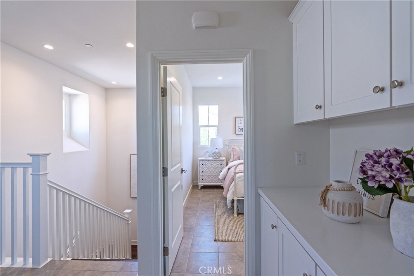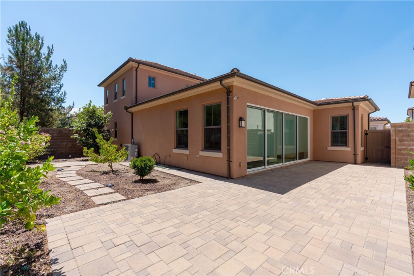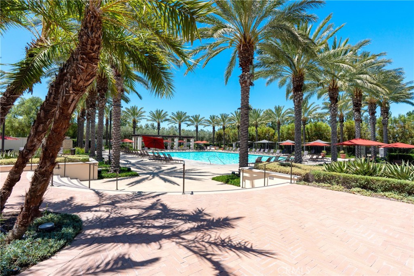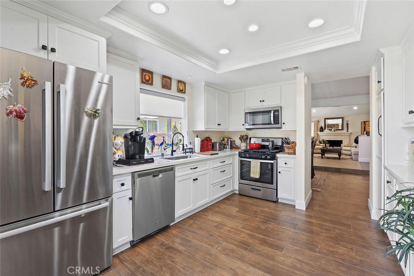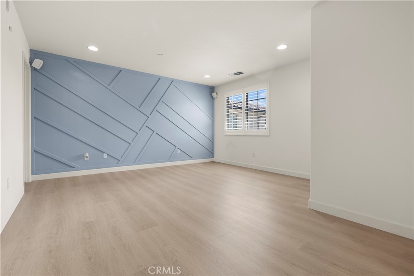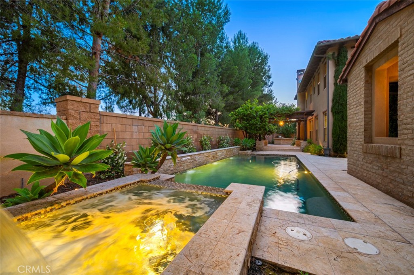Overview
- Residential
- 3
- 3
- 2
- 2031
- 380402
Description
Welcome HOME! This is one of the most desirable floor plans in the Eastwood Village community. This open-concept detached home features 3 bedrooms plus an office and 3 bathrooms, with the spacious primary suite and office (which can be used as a 4th bedroom) conveniently located on the main floor. The gorgeous kitchen is highlighted by beautiful granite countertops and a center island—perfect for gathering with friends and family. The dining area opens to a peaceful backyard through large sliding glass doors, bringing in abundant natural light. The fully retractable sliding wall enhances the home’s sophistication and creates a seamless indoor/outdoor living experience. Enjoy the private, larger backyard with easy, low-maintenance landscaping. A powder room for guests completes the first floor. Upstairs, you’ll find two spacious bedrooms and a full bathroom. Additional features include direct access to a two-car garage. The community offers top-notch amenities, including swimming pools, parks, sports courts, and scenic trails. Zoned for top-rated schools: Eastwood Village Elementary, Sierra Vista Middle, and Northwood High School. Conveniently located near popular restaurants, grocery stores, and numerous shopping plazas.
Details
Updated on September 8, 2025 at 2:28 pm Listed by Hui Ju Tsai, Berkshire Hathaway HomeServices California Properties- Property ID: 380402
- Price: $1,930,000
- Property Size: 2031 Sqft
- Bedrooms: 3
- Bathrooms: 3
- Garages: 2
- Year Built: 2018
- Property Type: Residential
- Property Status: Active
Features
Mortgage Calculator
- Down Payment
- Loan Amount
- Monthly Mortgage Payment
- Property Tax
- Home Insurance
- PMI
- Monthly HOA Fees



