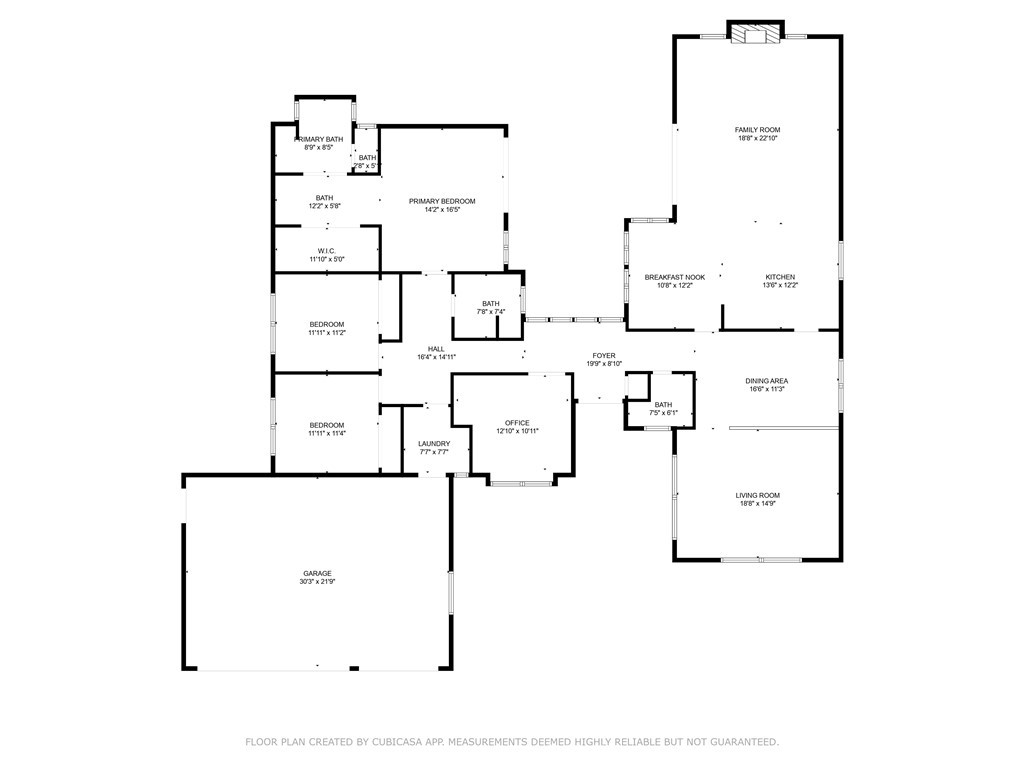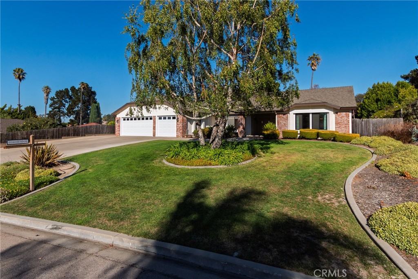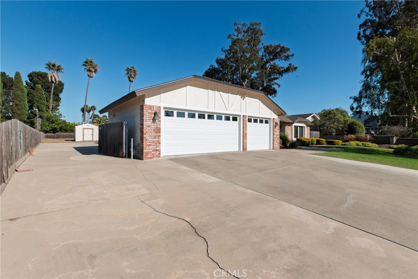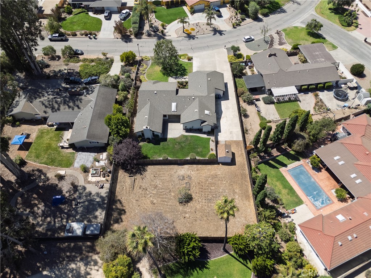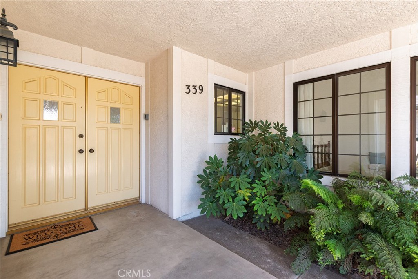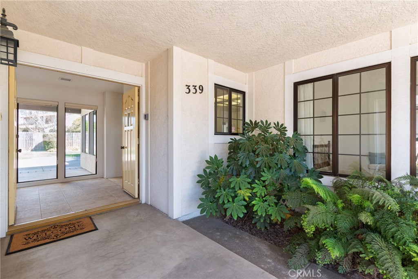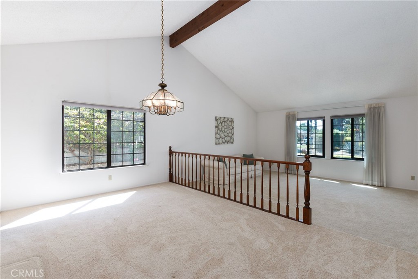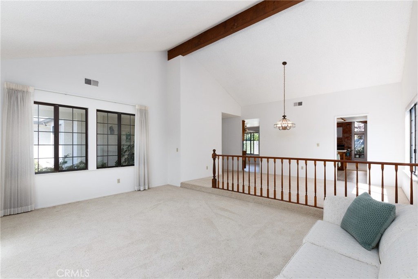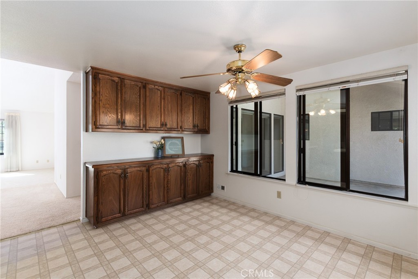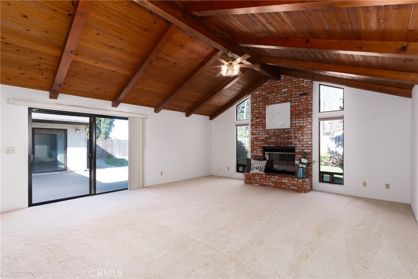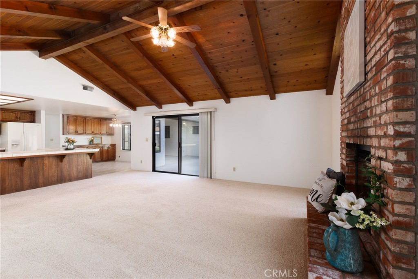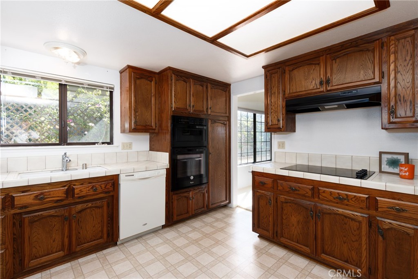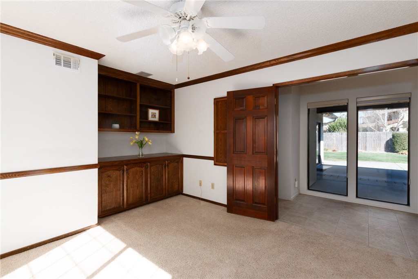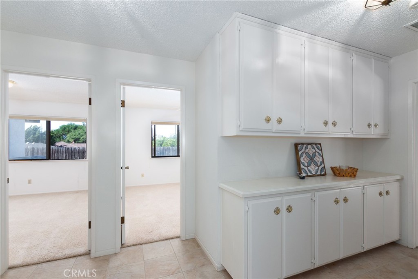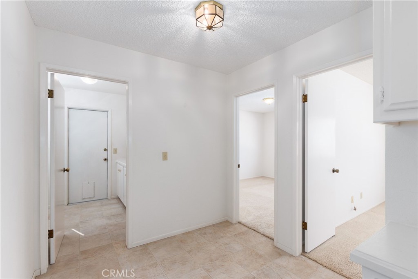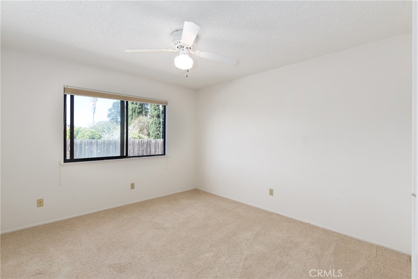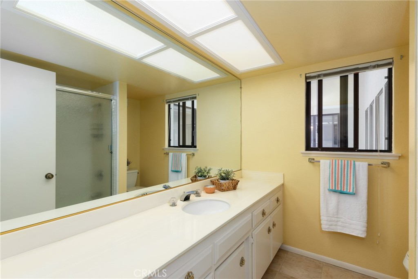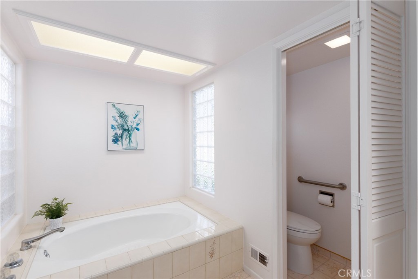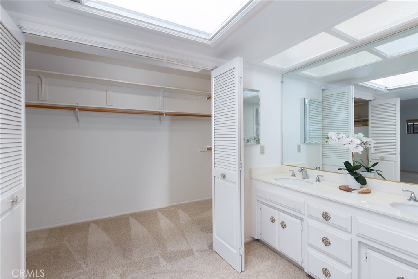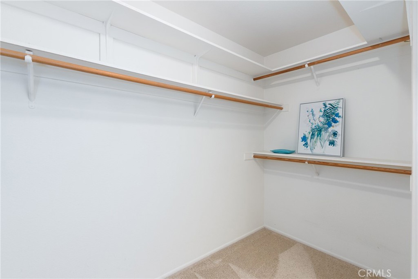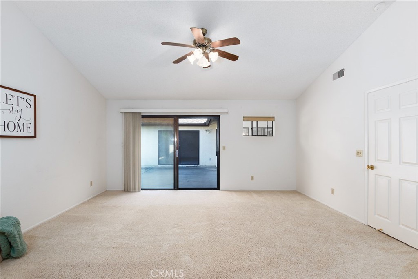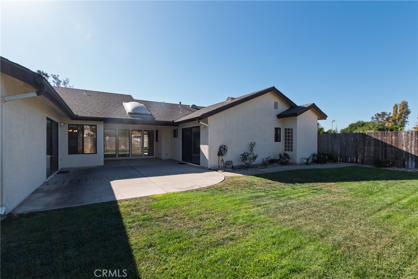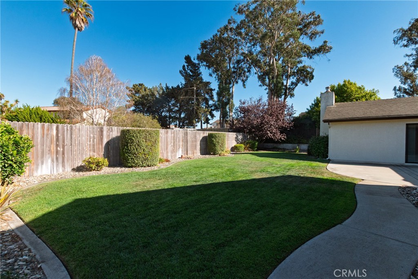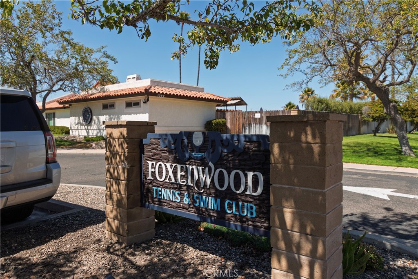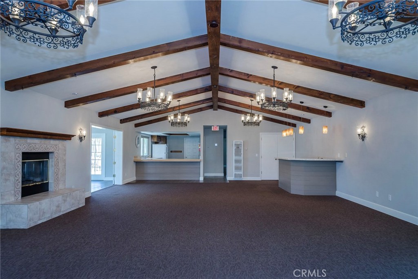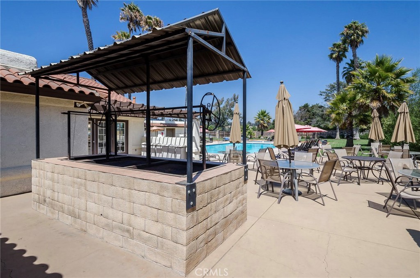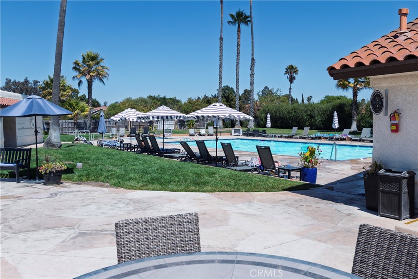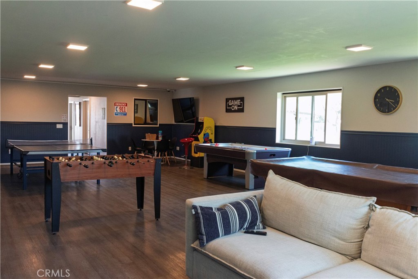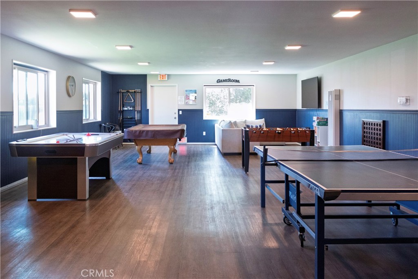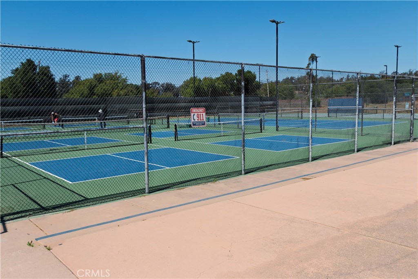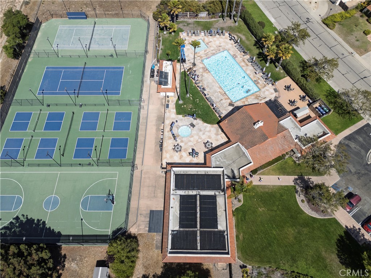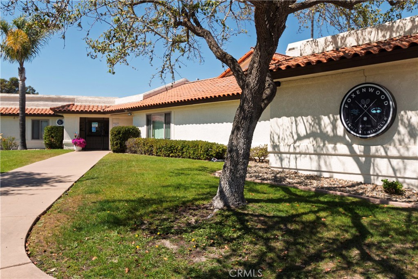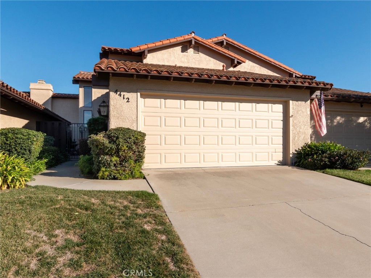Overview
- Residential
- 3
- 3
- 3
- 2581
- 386865
Description
Welcome to Foxenwood’s best-kept secret! Nestled on the only custom-built street in this sought-after neighborhood, this single-story C-Plan—the community’s most popular layout—offers 2,581 sq. ft. of comfort and charm. With 3 bedrooms plus an office, this lovingly cared-for home sits on a rare 20,909 sq. ft. lot with endless possibilities. A long, oversized driveway leads to a 3-car finished garage with built-in storage, plus RV parking and easy access to the backyard. Part of the yard is a blank slate, ready for a pool, garden, or ADU, while a fence separates it from the manicured backyard and patio. The landscaped front yard adds to the curb appeal. Inside, you’ll find formal living and dining rooms, a spacious kitchen that opens to a wood-beamed family room with cozy fireplace and dining nook, an office with built-ins, and a private bedroom wing with a large main ensuite. A convenient laundry room completes the layout. Set on a peaceful horseshoe-shaped street offering minimal traffic and extra parking. Living here also means having the option to be a member at the Foxenwoods Clubhouse with pool, baby pool, jacuzzi, tennis, pickleball, basketball, weight room, sauna, game room, and a large clubhouse with kitchen and Santa Maria-style BBQ pit. A wonderful place to connect with neighbors and enjoy events throughout the year! This is Foxenwood living at its finest—how will you use this space?
Details
Updated on September 7, 2025 at 8:43 pm Listed by Charlotte Pettit, Modern Broker-Pismo Beach- Property ID: 386865
- Price: $969,999
- Property Size: 2581 Sqft
- Land Area: 20909 Square Feet
- Bedrooms: 3
- Bathrooms: 3
- Garages: 3
- Year Built: 1986
- Property Type: Residential
- Property Status: Active
Features
Mortgage Calculator
- Down Payment
- Loan Amount
- Monthly Mortgage Payment
- Property Tax
- Home Insurance
- PMI
- Monthly HOA Fees


