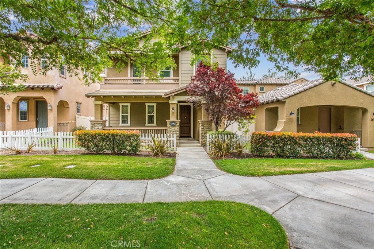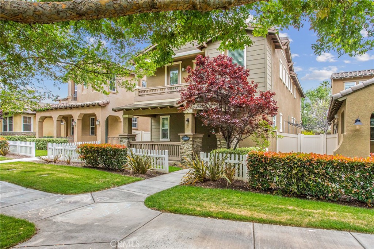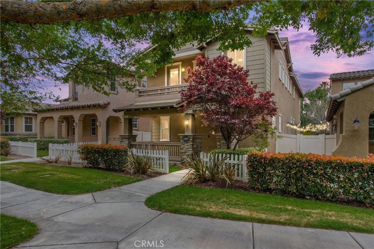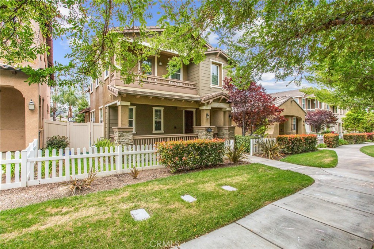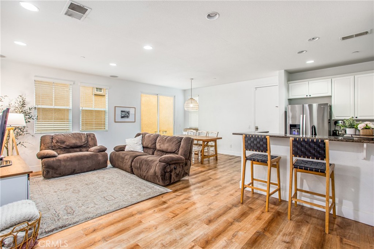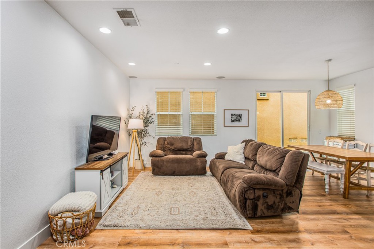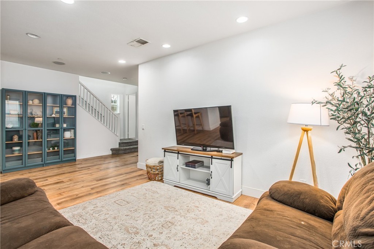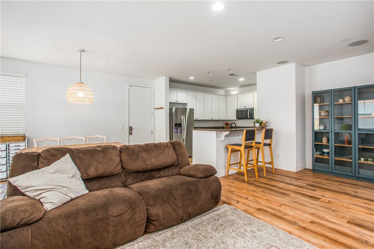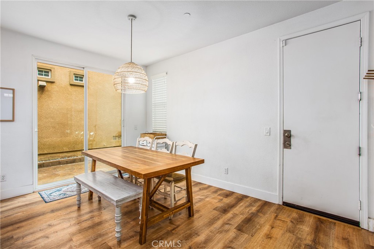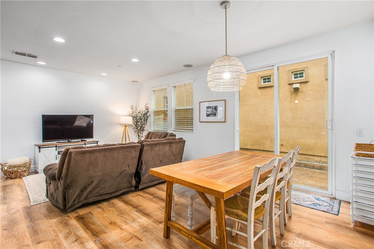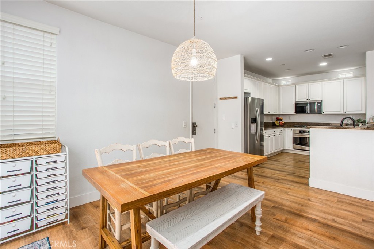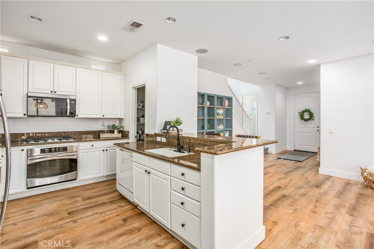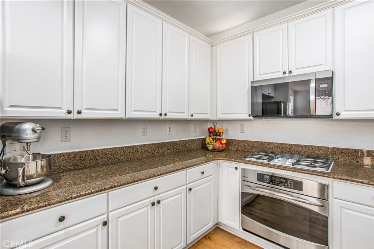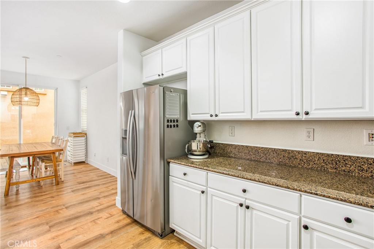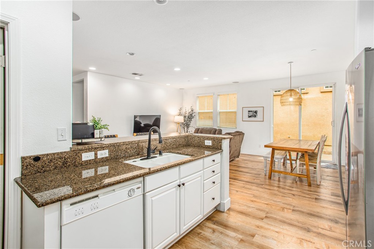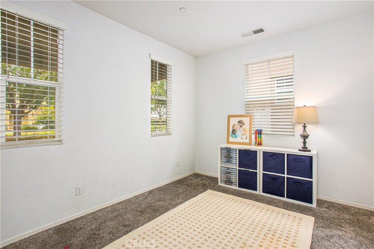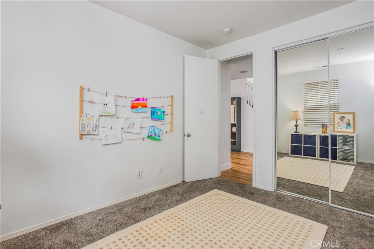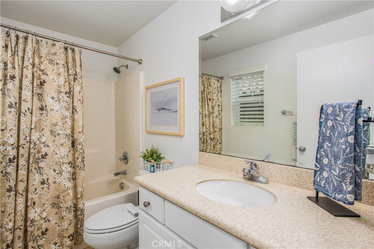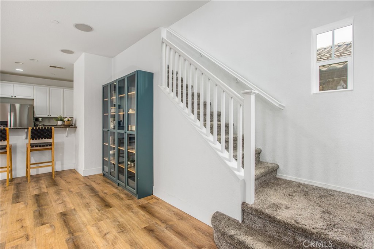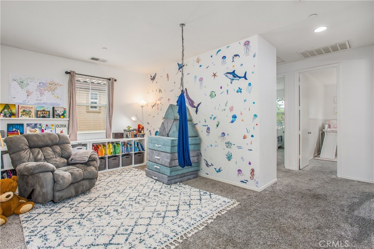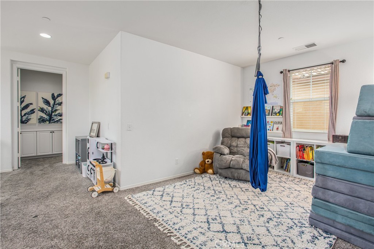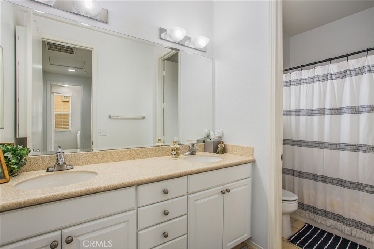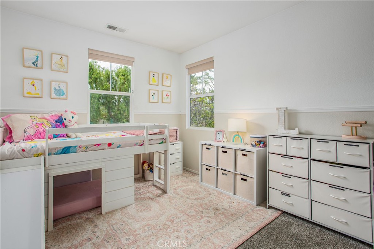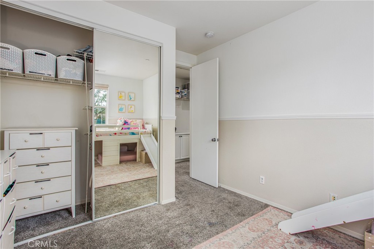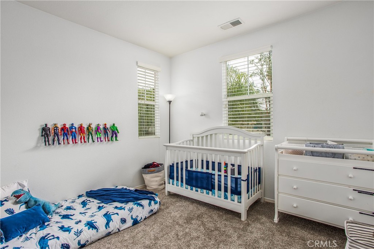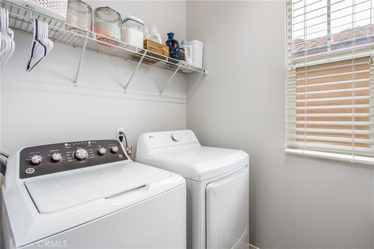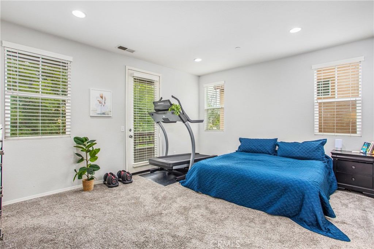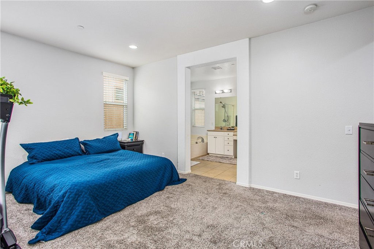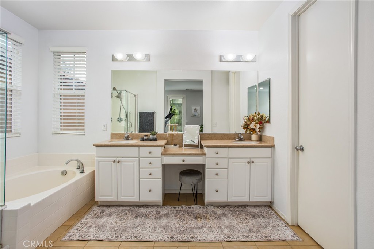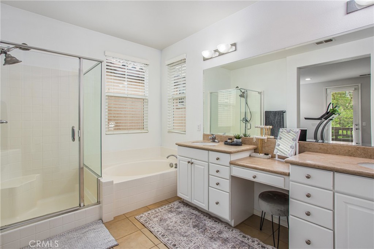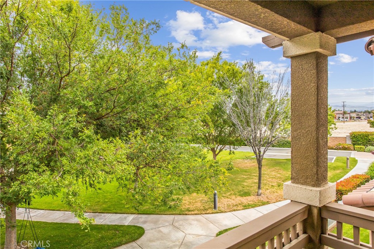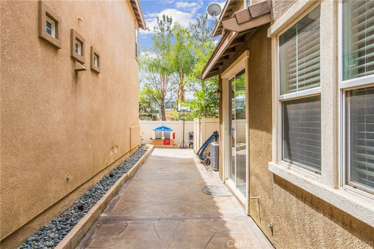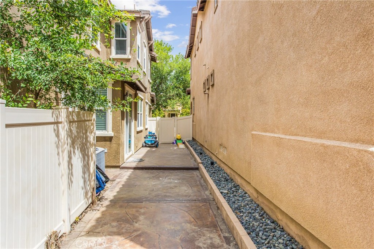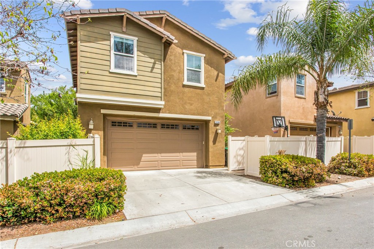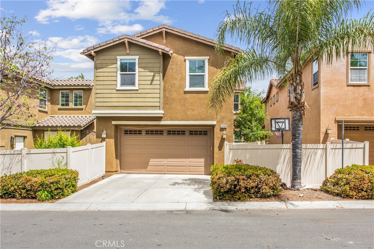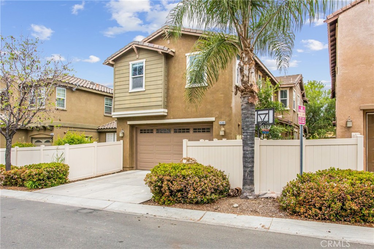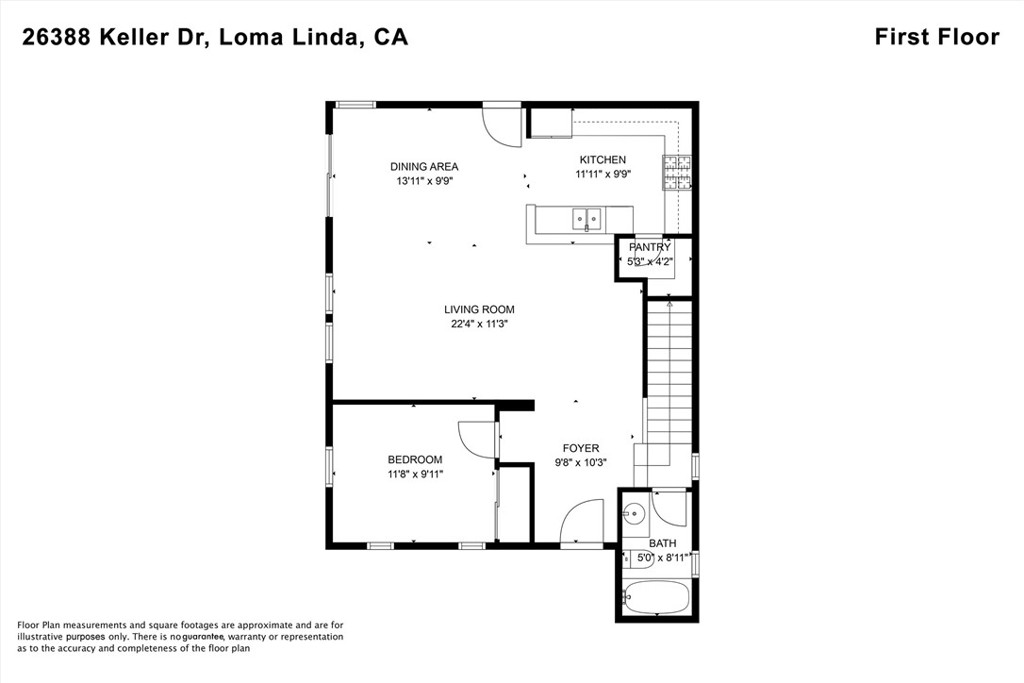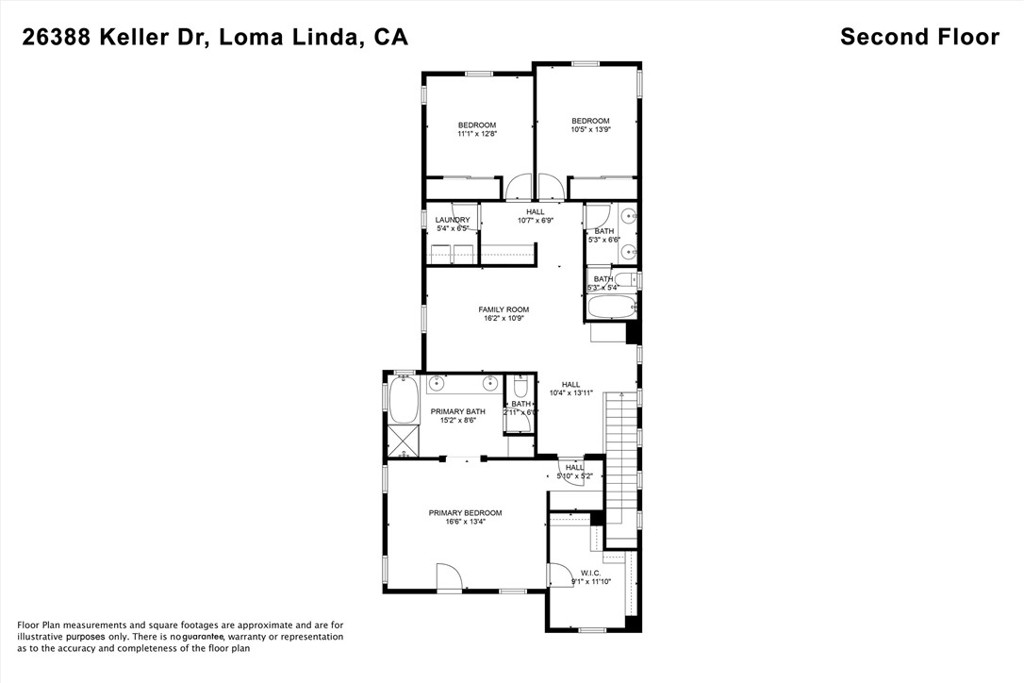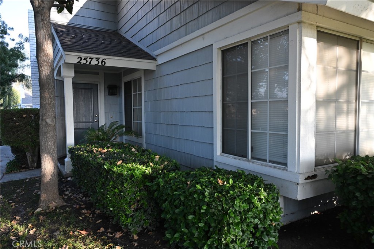Overview
- Residential
- 3
- 3
- 2
- 2215
- 470658
Description
Home is in the family community of Mission Creek in Loma Linda . . . . . Within 5 minutes of the 10 Fwy . . . . HOME IS IN EXCELLENT MODEL-LIKE CONDITION . . . Exceptional family neighborhood with lush landscaping & plenty of mature trees . . . . This executive style home features; UPGRADED WOOD LAMINATE FLOORING in living area & new carpet in stairs & in 2nd floor level, granite counter tops & plenty of kitchen cabinets with large island, breakfast bar, & walk-in kitchen pantry . . . . A notable feature is the abundant natural light throughout the entire home . . . . Upon approaching the home, you are welcomed by a white picket fence & porch. The home faces an open area park & small children play area adorned with lush landscaping & beautiful trees . . . . Walking into the foyer, you are welcomed by the ample open living area floor plan with plenty of natural light . . . . The kitchen offers plenty of cabinets & Granite counter tops, including large island with breakfast bar . . . . In the first floor level you will find a bedroom with mirror closet door & a full bath . . . . On the second floor level, you will walk into the large loft that can have multiple uses . . . IT CAN EASILY BE CONVERTED TO PRIVATE OFFICE OR 5TH BEDROOM . . . There are three additional bedrooms on the second level as well as a separate laundry . . . . The master suite is large & features large walk-in closet & large bathroom with garden tub as well as walk-in shower, & dual sink vanity with make-up area . . . . Additional features include ceiling fans, recessed lighting, & mirror closet doors . . . . Backyard is ready for entertainment & designed for low maintenance with the entire area having stamped concrete with high vinyl fencing . . . . The two car garage has direct access to the home & ceiling is 10′ feet high with door being 9′ feet high. . . . HOA features many amenities, including parks, tennis courts, a sports court, playgrounds, gazebos, picnic tables, outdoor cooking stations, a putting green, & walking trails. The landscaping outside the fence is meticulously maintained by the HOA . . . . The home is within the prestigious Redlands School District . . . . Call today to view this beautiful home.
Details
Updated on November 4, 2025 at 9:14 am Listed by OSCAR GARCIA, 1% LISTING FEE- Property ID: 470658
- Price: $650,000
- Property Size: 2215 Sqft
- Land Area: 3071 Square Feet
- Bedrooms: 3
- Bathrooms: 3
- Garages: 2
- Year Built: 2007
- Property Type: Residential
- Property Status: Active
Mortgage Calculator
- Down Payment
- Loan Amount
- Monthly Mortgage Payment
- Property Tax
- Home Insurance
- PMI
- Monthly HOA Fees

