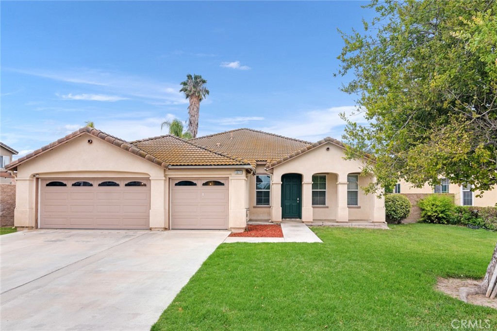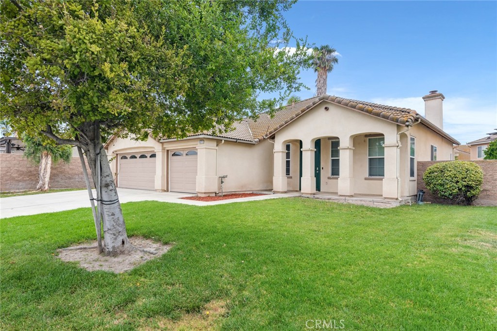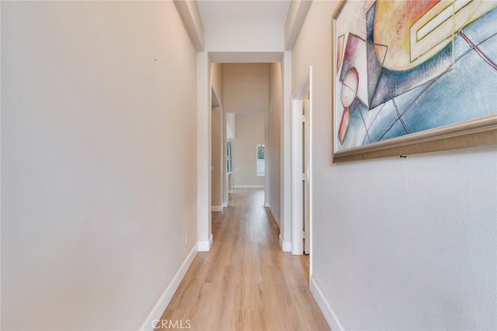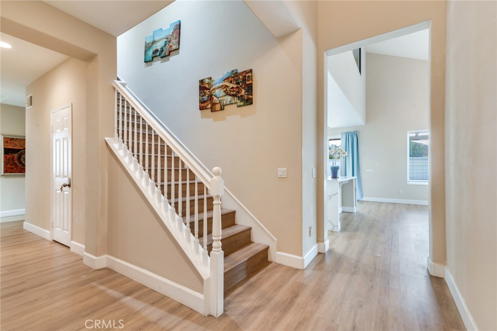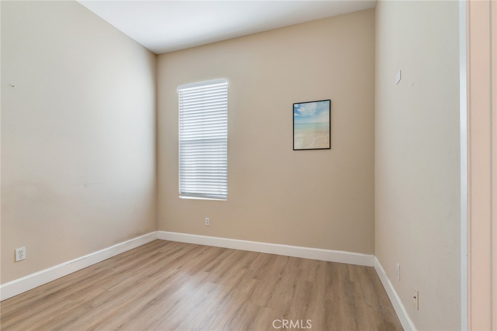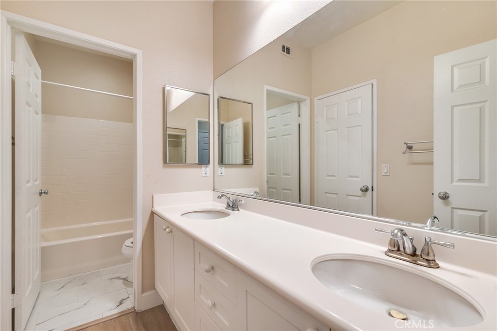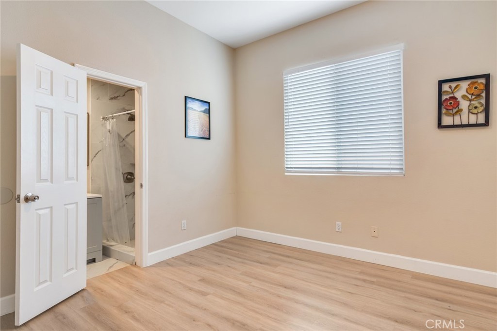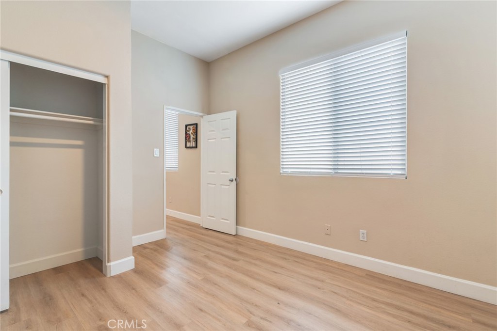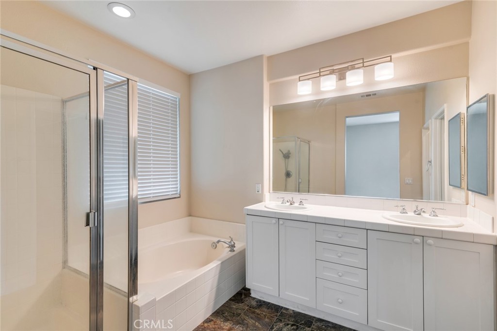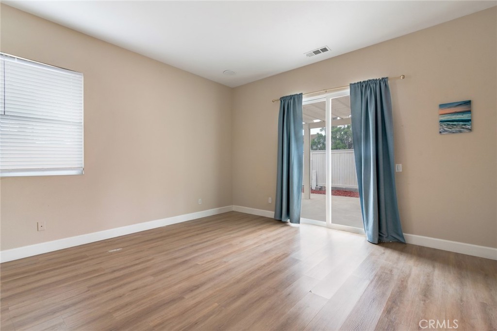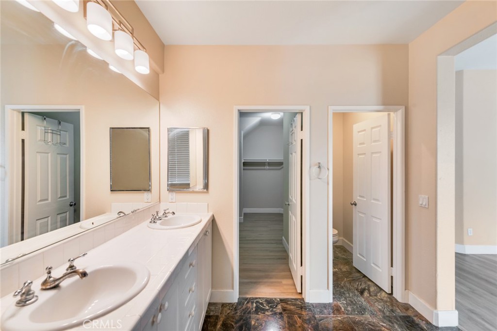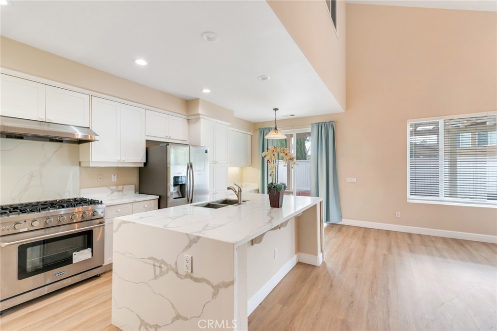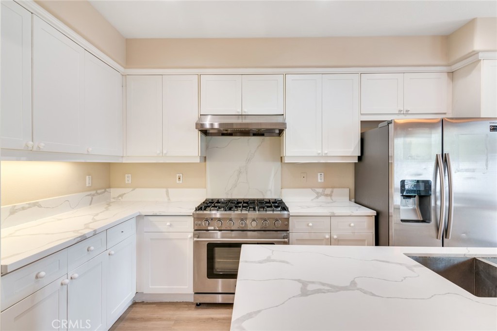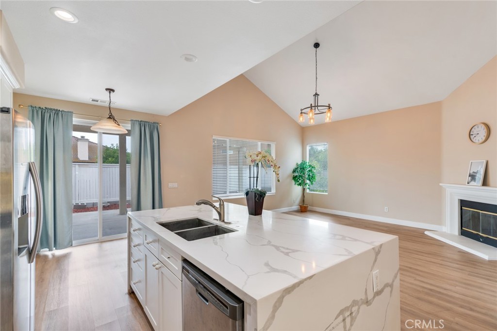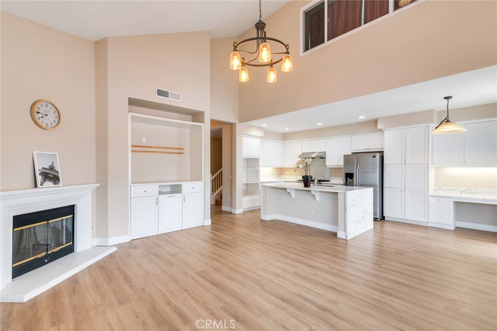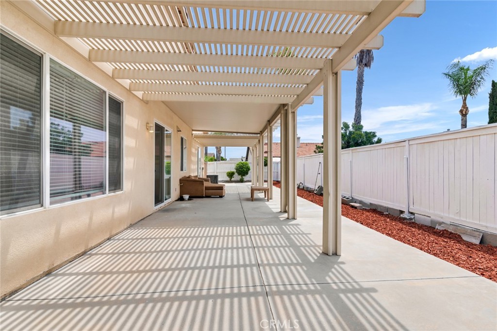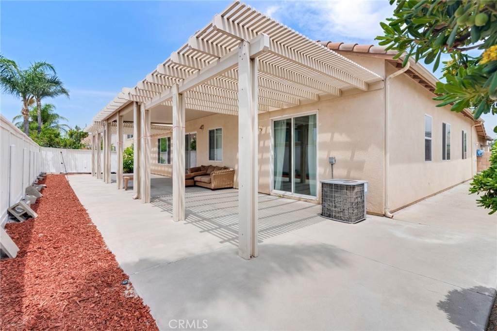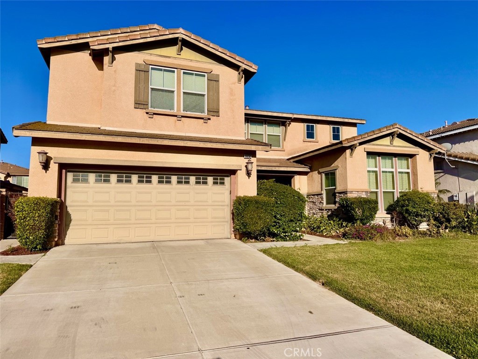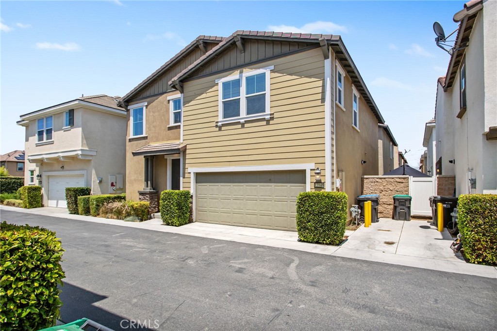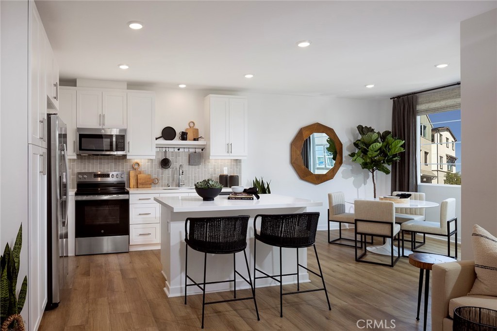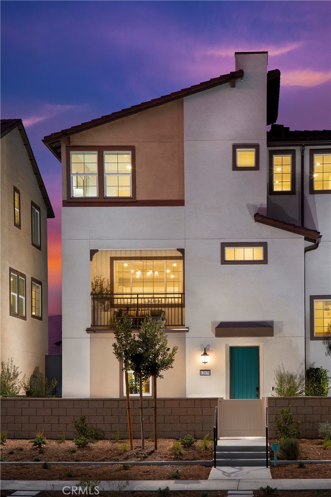Overview
- Residential
- 5
- 4
- 3
- 2612
- 292485
Description
Welcome to this beautifully and updated Most desirable Eastvale floorplan. 4 bedrooms down and 5th masteroom upstairs. This spacious residence features an open-concept layout with soaring ceilings and abundant natural light throughout. The newly remodeled kitchen is the heart of the home, offering quartz countertops, a large center island, stainless steel appliances, and ample cabinet space—perfect for daily living and entertaining. The family room flows seamlessly from the kitchen and showcases a cozy fireplace and custom built-ins. New wood-style flooring adds warmth and elegance to the entire home. The primary suite offers comfort and privacy, while additional bedrooms provide flexibility for guests, home office, or a growing family. Step outside to a large covered patio ideal for relaxing or hosting gatherings. The backyard is low-maintenance and fully fenced for privacy. A 3-car garage and wide driveway provide plenty of parking and storage space. Conveniently located near parks, top-rated schools, and shopping centers, this turnkey home is ready for you to move in and enjoy.
Details
Updated on July 7, 2025 at 6:30 pm Listed by GUANGRONG ZUO, RE/MAX PREMIER/ARCADIA- Property ID: 292485
- Price: $838,000
- Property Size: 2612 Sqft
- Land Area: 6970 Square Feet
- Bedrooms: 5
- Bathrooms: 4
- Garages: 3
- Year Built: 2004
- Property Type: Residential
- Property Status: Active
Features
Mortgage Calculator
- Down Payment
- Loan Amount
- Monthly Mortgage Payment
- Property Tax
- Home Insurance
- PMI
- Monthly HOA Fees

